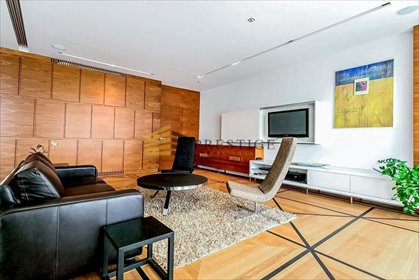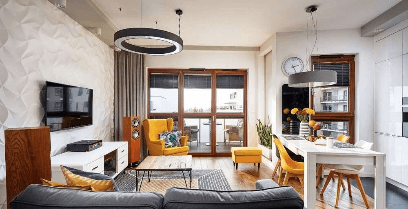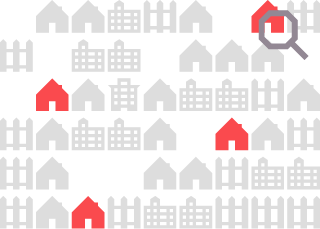Mieszkanie trzypokojowe na wynajem Warszawa, Śródmieście, Parkowa - 146,0m2
20 000
zł
136,99 zł/m2
Galeria
Mapa
Zapisz
Udostępnij






 +8
+8
POWIERZCHNIA
146,00 m2
PIĘTRO
2 / 4
LICZBA POKOI
3
PARKING
-
Szczegóły oferty 9449/16199/OMW
- Kategoria Mieszkania na wynajem
- Lokalizacja mazowieckie, Warszawa, Śródmieście, Parkowa
- Powierzchnia całkowita146 m2
-
Cena
20 000 zł
- Cena za m2 136,99 zł/m2
- Liczba pokoi 3
- Piętro 2
- Liczba pięter w budynku 4
- Typ budynkuapartamentowiec
- Rok budowy 2010
- Forma własności inna
- Materiał inny
- Kuchniaaneks kuchenny
- Informacje dodatkowe:
- winda, ogrzewanie miejskie, balkon, ochrona
Lokalizacja
Opis oferty
For english, please scroll down
Do wynajęcia luksusowy, 3-pokojowy apartament z widokiem na Łazienki Królewskie.
Prestiżowy apartamentowiec w stylu art deco, w otoczeniu drzew, z dyskretną całodobową ochroną, recepcją, monitoringiem, kontrolą dostępu.
Budynek zaprojektowany w najwyższym standardzie przez renomowane niemieckie studio architektoniczne. Przeszklenia na całej wysokości, części wspólne w marmurze, trawertynie, drewnie egzotycznym, szkle i stali.
Kameralna inwestycja (tylko 26 apartamentów) zapewniająca intymność i spokój.
Pięknie zaprojektowany prywatny ogród z zewnętrznym oświetleniem oraz tarasem letnim połączony z pomieszczeniem rekreacyjnym.
Apartament o powierzchni 146 m2 składa się z :
* przedpokoju (wszystko w marmurze breccia i drewnie)
* dużego przeszklonego salonu z jadalnią oraz otwartą kuchnią
* toalety gościnnej z umywalką
łazienka gościnna
* sypialni
* gabinetu/pokoju gościnnego/2giej sypialni
* garderoby z pralnią
* łazienki przy sypialni (wanna, WC, bidet)
Dodatkowo tarasy o łącznej powierzchni 14m2 oraz 2 miejsca postojowe.
Apartament zlokalizowany na 2 piętrze z oknami na południe i północny zachód. Widok na Park Łazienkowski, Park Narutowicza oraz wewnętrzny ogród.
Apartament został zaprojektowany przez prestiżowe studio architektoniczne Exit Design, w stylu nawiązującym do nowoczesnych apartamentów na Manhattanie.
Luksusowe materiały wykończeniowe oraz rozwiązania technologiczne z najwyższej półki.
Niewątpliwy atut to lokalizacja : piękna, dobrze skomunikowana okolica tuż przy Trakcie Królewskim, w otoczeniu zieleni, ambasad, placówek rządowych, muzeów, hoteli
W najbliższej okolicy Belweder, Park Ujazdowski, Agrykola (korty tenisowe, baseny) sklepy, kawiarnie, restauracje, bank, apteka, prywatne placówki medyczne.
W zasięgu 5-minutowego spaceru Park Morskie Oko i Park Promenada.
Tylko 10-min samochodem czy autobusem do centrum miasta.
Świetny dostęp do komunikacji miejskiej, w odległości spaceru galeria handlowa Plac Unii City Shopping.
Idealna propozycja dla wymagającego klienta
Polecam i zapraszam do kontaktu
ENGLISH
For rent a luxurious, 3-room apartment with a view of the Łazienki Królewskie.
A prestigious art deco apartment building, surrounded by trees, with discreet 24/7 security, reception, monitoring, access control.
The building was designed to the highest standard by the renowned German architectural studio. Glazing at the entire height, common parts in marble, travertine, exotic wood, glass and steel.
An intimate investment (only 26 apartments) ensuring intimacy and peace.
A beautifully designed private garden with outdoor lighting and a summer terrace connected to a recreation room.
The apartment has an area of 146 m2 and consists of:
* hallway (everything in marble breccia and wood)
* a large glass living room with dining room and open kitchen
* guest toilet with a washbasin
guest bathroom
* bedroom
* gabinet / pokój pokojunego / 2nd bedroom
* wardrobe with laundry
* bathroom by the bedroom (bathtub, toilet, bidet)
Additionally, terraces with a total area of 14m2 and 2 parking spaces.
The apartment is located on the 2nd floor with windows to the south and northwest. A view of the Łazienki Park, Narutowicz Park and the interior garden.
The apartment was designed by the prestigious architectural studio Exit Design, in a style reminiscent of modern apartments in Manhattan.
Luxury finishing materials and technological solutions from the top shelf.
Undoubted advantage is the location: beautiful, well-connected area just off the Royal Route, surrounded by greenery, embassies, government offices, museums, hotels
In the vicinity Belweder, Park Ujazdowski, Agrykola (tennis courts, swimming pools) shops, cafes, restaurants, bank, pharmacy, private medical facilities.
Within a 5-minute walk the Morskie Oko Park and Promenada Park.
Only 10-min by car or bus to the city center.
Great access to public transport, shopping center Plac Unii City Shopping within walking distance.
The perfect proposition for a demanding client
I recommend and invite you to contact
* hallway (everything in marble breccia and wood)
* a large glass living room with dining room and open kitchen
* guest toilet with a washbasin
guest bathroom
* bedroom
* gabinet / pokój pokojunego / 2nd bedroom
* wardrobe with laundry
* bathroom by the bedroom (bathtub, toilet, bidet)
Additionally, terraces with a total area of 14m2 and 2 parking spaces.
The apartment is located on the 2nd floor with windows to the south and northwest. A view of the Łazienki Park, Narutowicz Park and the interior garden.
The apartment was designed by the prestigious architectural studio Exit Design, in a style reminiscent of modern apartments in Manhattan.
Luxury finishing materials and technological solutions from the top shelf.
Undoubted advantage is the location: beautiful, well-connected area just off the Royal Route, surrounded by greenery, embassies, government offices, museums, hotels
In the vicinity Belweder, Park Ujazdowski, Agrykola (tennis courts, swimming pools) shops, cafes, restaurants, bank, pharmacy, private medical facilities.
Within a 5-minute walk the Morskie Oko Park and Promenada Park.
Only 10-min by car or bus to the city center.
Great access to public transport, shopping center Plac Unii City Shopping within walking distance.
The perfect proposition for a demanding client
I recommend and invite you to contact
For rent a luxurious, 3-room apartment with a view of the Łazienki Królewskie.
A prestigious art deco apartment building, surrounded by trees, with discreet 24/7 security, reception, monitoring, access control.
The building was designed to the highest standard by the renowned German architectural studio. Glazing at the entire height, common parts in marble, travertine, exotic wood, glass and steel.
An intimate investment (only 26 apartments) ensuring intimacy and peace.
A beautifully designed private garden with outdoor lighting and a summer terrace connected to a recreation room.
The apartment has an area of 146 m2 and consists of:
* hallway (everything in marble breccia and wood)
* a large glass living room with dining room and open kitchen
* guest toilet with a washbasin
guest bathroom
* bedroom
* gabinet / pokój pokojunego / 2nd bedroom
* wardrobe with laundry
* bathroom by the bedroom (bathtub, toilet, bidet)
Additionally, terraces with a total area of 14m2 and 2 parking spaces.
The apartment is located on the 2nd floor with windows to the south and northwest. A view of the Łazienki Park, Narutowicz Park and the interior garden.
The apartment was designed by the prestigious architectural studio Exit Design, in a style reminiscent of modern apartments in Manhattan.
Luxury finishing materials and technological solutions from the top shelf.
Undoubted advantage is the location: beautiful, well-connected area just off the Royal Route, surrounded by greenery, embassies, government offices, museums, hotels
In the vicinity Belweder, Park Ujazdowski, Agrykola (tennis courts, swimming pools) shops, cafes, restaurants, bank, pharmacy, private medical facilities.
Within a 5-minute walk the Morskie Oko Park and Promenada Park.
Only 10-min by car or bus to the city center.
Great access to public transport, shopping center Plac Unii City Shopping within walking distance.
The perfect proposition for a demanding client
I recommend and invite you to contact
* hallway (everything in marble breccia and wood)
* a large glass living room with dining room and open kitchen
* guest toilet with a washbasin
guest bathroom
* bedroom
* gabinet / pokój pokojunego / 2nd bedroom
* wardrobe with laundry
* bathroom by the bedroom (bathtub, toilet, bidet)
Additionally, terraces with a total area of 14m2 and 2 parking spaces.
The apartment is located on the 2nd floor with windows to the south and northwest. A view of the Łazienki Park, Narutowicz Park and the interior garden.
The apartment was designed by the prestigious architectural studio Exit Design, in a style reminiscent of modern apartments in Manhattan.
Luxury finishing materials and technological solutions from the top shelf.
Undoubted advantage is the location: beautiful, well-connected area just off the Royal Route, surrounded by greenery, embassies, government offices, museums, hotels
In the vicinity Belweder, Park Ujazdowski, Agrykola (tennis courts, swimming pools) shops, cafes, restaurants, bank, pharmacy, private medical facilities.
Within a 5-minute walk the Morskie Oko Park and Promenada Park.
Only 10-min by car or bus to the city center.
Great access to public transport, shopping center Plac Unii City Shopping within walking distance.
The perfect proposition for a demanding client
I recommend and invite you to contact
ORGANIZUJEMY RÓWNIEŻ PREZENTACJE ONLINE ORAZ WIDEO
Organizujemy zdalne wizyty za pośrednictwem popularnych komunikatorów oraz posiadamy wiele filmów naszych nieruchomości.
Treść niniejszego ogłoszenia nie stanowi oferty handlowej w rozumieniu Kodeksu Cywilnego.
Jako profesjonalna Agencja Nieruchomości pobieramy prowizję w przypadku zawarcia umowy najmu lub sprzedaży.
W przypadku zgłoszenia telefonicznego lub wiadomości przetwarzamy dane osobowe zgodnie z RODO w celu przedstawienia oferty. Administratorem danych osobowych jest Prestige Real Estate sp. z o. o. z siedzibą w Warszawie przy ul. Solec 18/20. Mają Państwo prawo w dowolnym momencie do modyfikacji danych lub wycofania zgody.
PRESTIGE REAL ESTATE - WYNAJEM DŁUGOTERMINOWY i SPRZEDAŻ NIERUCHOMOŚCI PREMIUM
Nasze specjalizacje: mieszkania na wynajem i sprzedaż w Warszawie, luksusowe domy na sprzedaż i wynajem, nieruchomości dla firm i ambasad, obsługa ekspatów, sprzedaż luksusowych nieruchomości Premium.
Więcej szczegółów oraz ofert naszej stronie internetowej nprestige.pl
_______
English:
WE ORGANIZE ONLINE AND VIDEO PRESENTATIONS
Ask about a remote visit.
The content of this announcement does not constitute an offer within the meaning of the Civil Code.
As a professional Real Estate Agency, we charge a commission.
In the case of contact via telephone or message, we process personal data in accordance with the GDPR in order to present an offer. The administrator of personal data is Prestige Real Estate sp. z o. o. with its registered office in Warsaw at ul. Solec 18/20. You have the right to modify your data or withdraw your consent at any time.
Prestige Real Estate Agency - Apartments and houses for rent or sell in Warsaw.
Our specialization:
Luxury properties for rent or sell in Warsaw, apartments and houses for embassy employees and expats, penthouses with best views in Warsaw, houses near American, British and French schools.
For more visit our website prestige-real-estate.pl
Oferta wysłana z programu dla biur nieruchomości ASARI CRM (asaricrm.com)
Numer oferty: 9449/16199/OMW
Numer oferty: 9449/16199/OMW
Statystyki ogłoszenia:
Możesz sprawić, aby najlepsi agenci szukali dla Ciebie i za Ciebie!
 Określ cechy wymarzonej nieruchomości
Określ cechy wymarzonej nieruchomości Zaangażujemy zaufanych agentów w poszukiwania
Zaangażujemy zaufanych agentów w poszukiwania Wybierzemy trzech z nich i w ciągu 7 dni przedstawimy Ci oferty najbliższe Twojemu ideałowi
Wybierzemy trzech z nich i w ciągu 7 dni przedstawimy Ci oferty najbliższe Twojemu ideałowi
Czego szukamy?
Możesz sprawić, aby najlepsi agenci szukali dla Ciebie i za Ciebie!
 Określ cechy wymarzonej nieruchomości
Określ cechy wymarzonej nieruchomości Zaangażujemy zaufanych agentów w poszukiwania
Zaangażujemy zaufanych agentów w poszukiwania Wybierzemy trzech z nich i w ciągu 7 dni przedstawimy Ci oferty najbliższe Twojemu ideałowi
Wybierzemy trzech z nich i w ciągu 7 dni przedstawimy Ci oferty najbliższe Twojemu ideałowi
Czego szukamy?
Chcesz otrzymywać za darmo informacje o podobnych ofertach od ogłoszeniodawców?
 Mieszkanie na wynajem
TAK
Mieszkanie na wynajem
TAK
 Mieszkanie na wynajem
TAK
Mieszkanie na wynajem
TAK
Podanie adresu e-mail oraz numeru telefonu oznacza wyrażenie zgody na otrzymywanie od Domiporta Sp. z o.o. (administratora) informacji w ramach newslettera zawierających wybrane przez Domiporta Sp. z o.o. ogłoszenia z portalu Domiporta.pl oraz przekazanie danych partnerom spółki Domiporta Sp. z o.o. w celu przedstawienia szczegółów ofert przekazanych w ramach newslettera. Domiporta może przekazać informacje do maksymalnie 5 partnerów jeśli uzna, że posiadają oni oferty zbieżne z preferencjami pozostawionymi w formularzu.
Administratorem danych osobowych jest Domiporta Sp. z o.o.
(rozwiń)


















