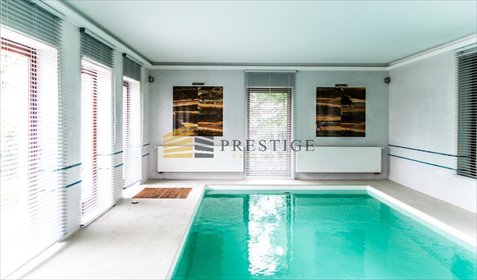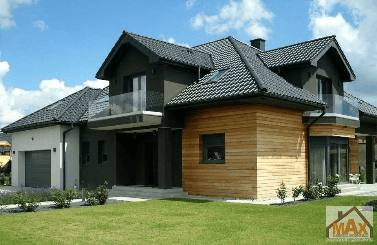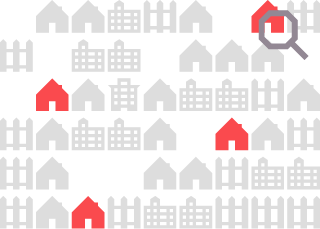Dom na wynajem Warszawa, Wilanów, Łokciowa - 850,0m2
23 500
zł
27,65 zł/m2
Galeria
Mapa
Zapisz
Udostępnij






 +13
+13
POWIERZCHNIA
850,00 m2
POWIERZCHNIA DZIAŁKI
900 m2
LICZBA POKOI
7
RODZAJ DOMU
rezydencja
Szczegóły oferty 1836/16199/ODW
- Kategoria Domy na wynajem
- Lokalizacja mazowieckie, Warszawa, Wilanów, Łokciowa
- Powierzchnia całkowita850 m2
-
Powierzchnia
działki 900 m2
Sprawdź MPZP
-
Cena
23 500 zł
- Cena za m2 27,65 zł/m2
- Liczba pokoi 7
- Rodzaj domu rezydencja
- Rok budowy 2010
- Forma własności inna
- Materiał cegła
- Kształt działki nieregularny
- Mediagaz, woda, prąd
- Droga dojazdowaasfaltowa
- Ogrodzenie działkiinne
- Okolica:
- szkoła
Lokalizacja
Opis oferty
ENGLISH DESCRIPTION BELOW
Zapraszamy do rezydencji z basenem w doskonałej lokalizacji: Wilanów Zawady.
Rezydencja wykończona w bardzo wysokim standardzie z materiałów najwyższej klasy, nieumeblowana. Składa się na nią:
- oranżeria w stylu klasycznym.
- 5 sypialni ze swoją łazienką i prysznicem, przy podziale może być sypialni 7
- duży pokój do rozrywki z pomieszczeniem na wina
- wielki salon z kominkiem.
- sala z kominkiem na koncerty i na bale.
- dyskretny pokój z łazienką dla służby.
- w każdym pokoju i sypialni jest telewizja satelitarna , internet, telefon.
- w domu jest duży basen z systemem przeciwprądowym, obok basenu jest sauna z prysznicem
- duża łazienka z narożną wanną oraz oddzielny prysznic.
- pralnia z małą wanną.
- podwójny garaż z 2 bramami Normstal
- kotłownia: wszystkie urządzenia i całe ogrzewania od firmy Viessmanna, Rehau, Grundfoss, grzejniki Jaga
- solary z firmy Viessmanna
- 2 źródła wody : własna i wodociągowa.
Bezpieczeństwo:
- szyby w niektórych drzwiach i oknach są antywłamaniowe
- rolety antywłamaniowe
- system monitoringu firmy SOLID SECURITY
- w ogródku jest system automatycznego nawadniania
Dom znajduje się w cichym i spokojnym mini-osiedlu(3 domy) na Wilanowie Zawadach (Warszawa), z oddzielna bramą.
- Osiedle zamknięte murami, ochronne i monitorowane całą dobę,
Okolica:
- Blisko 4 Szkół Międzynarodowych (Amerykańska , Brytyjska , Francuska i Niemiecka).
- Blisko kortów tenisowych i terenów rekreacyjnych.
Ekskluzywny dom w doskonałe , cichej i prestiżowej lokalizacji, zapraszamy do oglądania!
ENGLISH DESCRIPTION
Searching for a luxury urban villa can be time-consuming? This house will satisfy the most demanding customers, it will be difficult to find a better property. At nearly 1,000 m2 You will fit everything what a person needs for a comfortable life.
:: Advantages?
Huge arrangement potential. The well-kept garden with a pond. The open to living room rangery.
:: What did the last residents say?
We chose a house in Wilanow, because of the standard of finishing. Two years spent here were really happy. Style alluded to a residence outside Paris, where we lived before the arrival to Poland. This meant that we immediately felt at home here. The neighbourhood is safe and peaceful. At first glance, you can see that successful people live here.
:: Is this house for You?
The house is impressive from the outside and from the inside. The living room is the center of family and social life. You can get from him to the dining room, where You can easily organise big adoption.. Seeking relaxation You go to the conservatory and recreation area. You will love the two stories high orangery. You can swim in the pool with counter-current or let kids play in it for hours.
There are two staircases leading the first floor. They arranged on it seven rooms. Three of them have private bathrooms, four more have access to 2 bathrooms accessible form corridor. The house also has an attic with open space and on separated room. Here you can arrange the kids play room, entertainment center and fitness area. Each of them will be spacious and friendly for residents. The house will appeal to people who value their privacy. The roller shutters and high wall effectively cordon off you from prying eyes.
:: What's nearby?
Green enclave, which is Zawady is a great space for active leisure time. Biking, walking, golf, horse riding; are just some of the possibilities. In the free evening you go for a romantic dinner at one of several nearby restaurants. Quickly you get to kindergarten or school, enjoying the great views. Nearby are the prestigious international schools. Walking distance to Plac Vogla Shopping center.
:: How about transport?
Trouble-free access to the city center, you will reach it in 20 minutes. Bus stop is less than 200 meters from the house.
:: Cars?
Garage can accommodate two cars. Several more cars will fit on driveway lined with granite.
:: Layout:
Ground floor: living room with fireplace and open kitchen, a large study / dining room with fireplace, orangery, toilet, swimming pool, sauna, bathroom, walk-in wardrobe, room, toilet, garage, laundry room, boiler room
1st Floor: 7 bedrooms, 5 bathrooms, toilet, big hall above the pool
Attic: large open space, separate glass-walled room, toilet
Searching for a luxury urban villa can be time-consuming? This house will satisfy the most demanding customers, it will be difficult to find a better property. At nearly 1,000 m2 You will fit everything what a person needs for a comfortable life.
:: Advantages?
Huge arrangement potential. The well-kept garden with a pond. The open to living room rangery.
:: What did the last residents say?
We chose a house in Wilanow, because of the standard of finishing. Two years spent here were really happy. Style alluded to a residence outside Paris, where we lived before the arrival to Poland. This meant that we immediately felt at home here. The neighbourhood is safe and peaceful. At first glance, you can see that successful people live here.
:: Is this house for You?
The house is impressive from the outside and from the inside. The living room is the center of family and social life. You can get from him to the dining room, where You can easily organise big adoption.. Seeking relaxation You go to the conservatory and recreation area. You will love the two stories high orangery. You can swim in the pool with counter-current or let kids play in it for hours.
There are two staircases leading the first floor. They arranged on it seven rooms. Three of them have private bathrooms, four more have access to 2 bathrooms accessible form corridor. The house also has an attic with open space and on separated room. Here you can arrange the kids play room, entertainment center and fitness area. Each of them will be spacious and friendly for residents. The house will appeal to people who value their privacy. The roller shutters and high wall effectively cordon off you from prying eyes.
:: What's nearby?
Green enclave, which is Zawady is a great space for active leisure time. Biking, walking, golf, horse riding; are just some of the possibilities. In the free evening you go for a romantic dinner at one of several nearby restaurants. Quickly you get to kindergarten or school, enjoying the great views. Nearby are the prestigious international schools. Walking distance to Plac Vogla Shopping center.
:: How about transport?
Trouble-free access to the city center, you will reach it in 20 minutes. Bus stop is less than 200 meters from the house.
:: Cars?
Garage can accommodate two cars. Several more cars will fit on driveway lined with granite.
:: Layout:
Ground floor: living room with fireplace and open kitchen, a large study / dining room with fireplace, orangery, toilet, swimming pool, sauna, bathroom, walk-in wardrobe, room, toilet, garage, laundry room, boiler room
1st Floor: 7 bedrooms, 5 bathrooms, toilet, big hall above the pool
Attic: large open space, separate glass-walled room, toilet
ORGANIZUJEMY RÓWNIEŻ PREZENTACJE ONLINE ORAZ WIDEO
Organizujemy zdalne wizyty za pośrednictwem popularnych komunikatorów oraz posiadamy wiele filmów naszych nieruchomości.
Treść niniejszego ogłoszenia nie stanowi oferty handlowej w rozumieniu Kodeksu Cywilnego.
Jako profesjonalna Agencja Nieruchomości pobieramy prowizję w przypadku zawarcia umowy najmu lub sprzedaży.
W przypadku zgłoszenia telefonicznego lub wiadomości przetwarzamy dane osobowe zgodnie z RODO w celu przedstawienia oferty. Administratorem danych osobowych jest Prestige Real Estate sp. z o. o. z siedzibą w Warszawie przy ul. Solec 18/20. Mają Państwo prawo w dowolnym momencie do modyfikacji danych lub wycofania zgody.
PRESTIGE REAL ESTATE - WYNAJEM DŁUGOTERMINOWY i SPRZEDAŻ NIERUCHOMOŚCI PREMIUM
Nasze specjalizacje: mieszkania na wynajem i sprzedaż w Warszawie, luksusowe domy na sprzedaż i wynajem, nieruchomości dla firm i ambasad, obsługa ekspatów, sprzedaż luksusowych nieruchomości Premium.
Więcej szczegółów oraz ofert naszej stronie internetowej nprestige.pl
_______
English:
WE ORGANIZE ONLINE AND VIDEO PRESENTATIONS
Ask about a remote visit.
The content of this announcement does not constitute an offer within the meaning of the Civil Code.
As a professional Real Estate Agency, we charge a commission.
In the case of contact via telephone or message, we process personal data in accordance with the GDPR in order to present an offer. The administrator of personal data is Prestige Real Estate sp. z o. o. with its registered office in Warsaw at ul. Solec 18/20. You have the right to modify your data or withdraw your consent at any time.
Prestige Real Estate Agency - Apartments and houses for rent or sell in Warsaw.
Our specialization:
Luxury properties for rent or sell in Warsaw, apartments and houses for embassy employees and expats, penthouses with best views in Warsaw, houses near American, British and French schools.
For more visit our website prestige-real-estate.pl
Oferta wysłana z programu dla biur nieruchomości ASARI CRM (asaricrm.com)
Numer oferty: 1836/16199/ODW
Numer oferty: 1836/16199/ODW
Statystyki ogłoszenia:
Możesz sprawić, aby najlepsi agenci szukali dla Ciebie i za Ciebie!
 Określ cechy wymarzonej nieruchomości
Określ cechy wymarzonej nieruchomości Zaangażujemy zaufanych agentów w poszukiwania
Zaangażujemy zaufanych agentów w poszukiwania Wybierzemy trzech z nich i w ciągu 7 dni przedstawimy Ci oferty najbliższe Twojemu ideałowi
Wybierzemy trzech z nich i w ciągu 7 dni przedstawimy Ci oferty najbliższe Twojemu ideałowi
Czego szukamy?
Możesz sprawić, aby najlepsi agenci szukali dla Ciebie i za Ciebie!
 Określ cechy wymarzonej nieruchomości
Określ cechy wymarzonej nieruchomości Zaangażujemy zaufanych agentów w poszukiwania
Zaangażujemy zaufanych agentów w poszukiwania Wybierzemy trzech z nich i w ciągu 7 dni przedstawimy Ci oferty najbliższe Twojemu ideałowi
Wybierzemy trzech z nich i w ciągu 7 dni przedstawimy Ci oferty najbliższe Twojemu ideałowi
Czego szukamy?
Chcesz otrzymywać za darmo informacje o podobnych ofertach od ogłoszeniodawców?
 Dom na wynajem
TAK
Dom na wynajem
TAK
 Dom na wynajem
TAK
Dom na wynajem
TAK
Podanie adresu e-mail oraz numeru telefonu oznacza wyrażenie zgody na otrzymywanie od Domiporta Sp. z o.o. (administratora) informacji w ramach newslettera zawierających wybrane przez Domiporta Sp. z o.o. ogłoszenia z portalu Domiporta.pl oraz przekazanie danych partnerom spółki Domiporta Sp. z o.o. w celu przedstawienia szczegółów ofert przekazanych w ramach newslettera. Domiporta może przekazać informacje do maksymalnie 5 partnerów jeśli uzna, że posiadają oni oferty zbieżne z preferencjami pozostawionymi w formularzu.
Administratorem danych osobowych jest Domiporta Sp. z o.o.
(rozwiń)























