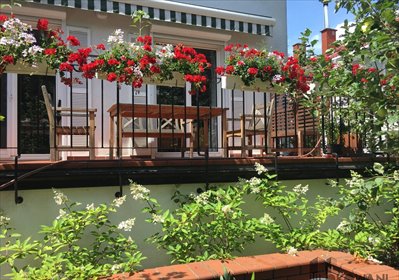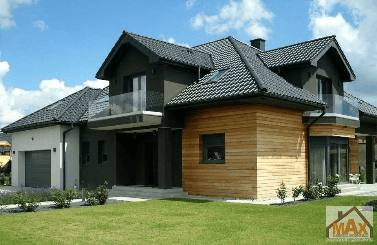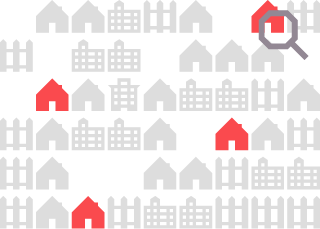Dom na wynajem Warszawa, Wilanów, Janczarów 22 - 330,0m2
19 000
zł
57,58 zł/m2
Galeria
Mapa
Zapisz
Udostępnij






 +14
+14
POWIERZCHNIA
330,00 m2
POWIERZCHNIA DZIAŁKI
370 m2
LICZBA POKOI
6
RODZAJ DOMU
wolnostojący
Szczegóły
- Kategoria Domy na wynajem
- Lokalizacja mazowieckie, Warszawa, Wilanów, Janczarów 22
- Powierzchnia całkowita330 m2
-
Powierzchnia
działki 370 m2
Sprawdź MPZP
-
Cena
19 000 zł
-
Czynsz administracyjny
0 zł
- Cena za m2 57,58 zł/m2
- Liczba pokoi 6
- Liczba pięter w budynku 1
- Dostępne od1.12.2024r.
- Rodzaj domu wolnostojący
- Materiał cegła
- Mediagaz, prąd, woda
- Kanalizacjamiejska
- Droga dojazdowaasfaltowa
- Ogrodzenie działkimurowane
- Informacje dodatkowe:
- garaż, piwnica, taras
- Okolica:
- autobus, las
Lokalizacja
Opis oferty
OPIS
Do wynajęcia przestronny dom z ogrodem na ulicy Janczarów w Wilanowie.
ROZKŁAD
Dom składa się z parteru, piętra i piwnicy.
Parter:
Duża umeblowana kuchnia z jadalnią - 30 m2, Salon z kominkiem i tarasem, Formalna jadalnia lub pokój biurowy, Toaleta.
Piętro:
4 sypialnie- w tym jedna master z dużą garderobą i prywatną łazienką (prysznic). Pozostałe sypialnie z wbudowanymi szafami,
ogólnodostępna łazienka z wanną i prysznicem.
Piwnica:
Garaż na 2 samochody obok siebie, duża sala z oknami ok. 70m2-może być salą TV lub do ćwiczeń lub miejscem zabaw dla dzieci w zimie, pralnia
Dodatkowe miejsce do parkowania pod wiatą na posesji, jak ktoś nie lubi parkować w garażu.
STANDARD
Dom odświeżony i pomalowany. Łazienki po remoncie w jasnych neutralnych kolorach. Podłogi w pokojach są drewniane dębowe a w piwnicy i kuchni terakota.
W domu jest klimatyzacja i Wi-Fi światłowód.
W domu nie ma skosów w pokojach. Jest wygodny rozkładowo. Ogród nie jest duży ale zagospodarowany, zielony i łatwy do utrzymania. Jest rozprowadzone nawodnienie. Trampolina się zmieści.:)
Na tarasie -miejsce na stół i grill.
LOKALIZACJA
Dom znajduje się tuz przy Pałacu w Wianowie . 5 minut piechotą do restauracji włoskiej Milanovo, basenu w szkole, domu kultury Wilanów, przychodni lekarskiej, kawiarni i kościoła./autobusy na pętli w Wilanowie obok MacDonalda.
DODATKOWE INFORMACJE
Najem minimum 2 lata.
Dodatkowo płatne media oraz internet.
ENGLISH BELOW
DESCRIPTION
A spacious house with a garden for rent on Janczarów Street in Wilanów.
SCHEDULE
The house consists of a ground floor, first floor and basement.
Ground floor:
Large furnished kitchen with dining room - 30 m2, Living room with fireplace and terrace, Formal dining room or office room, WC.
Floor:
4 bedrooms - including one master with a large wardrobe and a private bathroom (shower). Other bedrooms with built-in wardrobes,
shared bathroom with bathtub and shower.
Basement:
Garage for 2 cars side by side, large room with windows approx. 70 m2 - can be a TV or exercise room or a place for children to play in winter, laundry room
Additional parking space under a shelter on the property if someone doesn't like parking in the garage.
STANDARD
The house has been refreshed and painted. Renovated bathrooms in light neutral colors. The floors in the rooms are wooden and terracotta in the basement and kitchen.
The house has air conditioning and fiber-optic Wi-Fi.
There are no slopes in the rooms in the house. It is convenient in terms of layout. The garden is not large, but well-kept, green and easy to maintain. Hydration is distributed. The trampoline will fit. :)
On the terrace there is space for a table and a barbecue.
LOCATION
The house is located next to the Palace in Wianów. 5 minutes walk to the Milanovo Italian restaurant, the school swimming pool, the Wilanów community center, a medical clinic, a cafe and a church./buses at the Wilanów loop next to MacDonald.
ADDITIONAL INFORMATION
Lease for a minimum of 2 years.
Additionally, paid media and the Internet.
Opis angielski
DESCRIPTION
A spacious house with a garden for rent on Janczarów Street in Wilanów.
SCHEDULE
The house consists of a ground floor, first floor and basement.
Ground floor:
Large furnished kitchen with dining room - 30 m2, Living room with fireplace and terrace, Formal dining room or office room, WC.
Floor:
4 bedrooms - including one master with a large wardrobe and a private bathroom (shower). Other bedrooms with built-in wardrobes,
shared bathroom with bathtub and shower.
Basement:
Garage for 2 cars side by side, large room with windows approx. 70 m2 - can be a TV or exercise room or a place for children to play in winter, laundry room
Additional parking space under a shelter on the property if someone doesn't like parking in the garage.
STANDARD
The house has been refreshed and painted. Renovated bathrooms in light neutral colors. The floors in the rooms are wooden and terracotta in the basement and kitchen.
The house has air conditioning and fiber-optic Wi-Fi.
There are no slopes in the rooms in the house. It is convenient in terms of layout. The garden is not large, but well-kept, green and easy to maintain. Hydration is distributed. The trampoline will fit. :)
On the terrace there is space for a table and a barbecue.
LOCATION
The house is located next to the Palace in Wianów. 5 minutes walk to the Milanovo Italian restaurant, the school swimming pool, the Wilanów community center, a medical clinic, a cafe and a church./buses at the Wilanów loop next to MacDonald.
ADDITIONAL INFORMATION
Lease for a minimum of 2 years.
Additionally, paid media and the Internet.
Statystyki ogłoszenia:
Możesz sprawić, aby najlepsi agenci szukali dla Ciebie i za Ciebie!
 Określ cechy wymarzonej nieruchomości
Określ cechy wymarzonej nieruchomości Zaangażujemy zaufanych agentów w poszukiwania
Zaangażujemy zaufanych agentów w poszukiwania Wybierzemy trzech z nich i w ciągu 7 dni przedstawimy Ci oferty najbliższe Twojemu ideałowi
Wybierzemy trzech z nich i w ciągu 7 dni przedstawimy Ci oferty najbliższe Twojemu ideałowi
Czego szukamy?
Możesz sprawić, aby najlepsi agenci szukali dla Ciebie i za Ciebie!
 Określ cechy wymarzonej nieruchomości
Określ cechy wymarzonej nieruchomości Zaangażujemy zaufanych agentów w poszukiwania
Zaangażujemy zaufanych agentów w poszukiwania Wybierzemy trzech z nich i w ciągu 7 dni przedstawimy Ci oferty najbliższe Twojemu ideałowi
Wybierzemy trzech z nich i w ciągu 7 dni przedstawimy Ci oferty najbliższe Twojemu ideałowi
Czego szukamy?
Chcesz otrzymywać za darmo informacje o podobnych ofertach od ogłoszeniodawców?
 Dom na wynajem
TAK
Dom na wynajem
TAK
 Dom na wynajem
TAK
Dom na wynajem
TAK
Podanie adresu e-mail oraz numeru telefonu oznacza wyrażenie zgody na otrzymywanie od Domiporta Sp. z o.o. (administratora) informacji w ramach newslettera zawierających wybrane przez Domiporta Sp. z o.o. ogłoszenia z portalu Domiporta.pl oraz przekazanie danych partnerom spółki Domiporta Sp. z o.o. w celu przedstawienia szczegółów ofert przekazanych w ramach newslettera. Domiporta może przekazać informacje do maksymalnie 5 partnerów jeśli uzna, że posiadają oni oferty zbieżne z preferencjami pozostawionymi w formularzu.
Administratorem danych osobowych jest Domiporta Sp. z o.o.
(rozwiń)
























