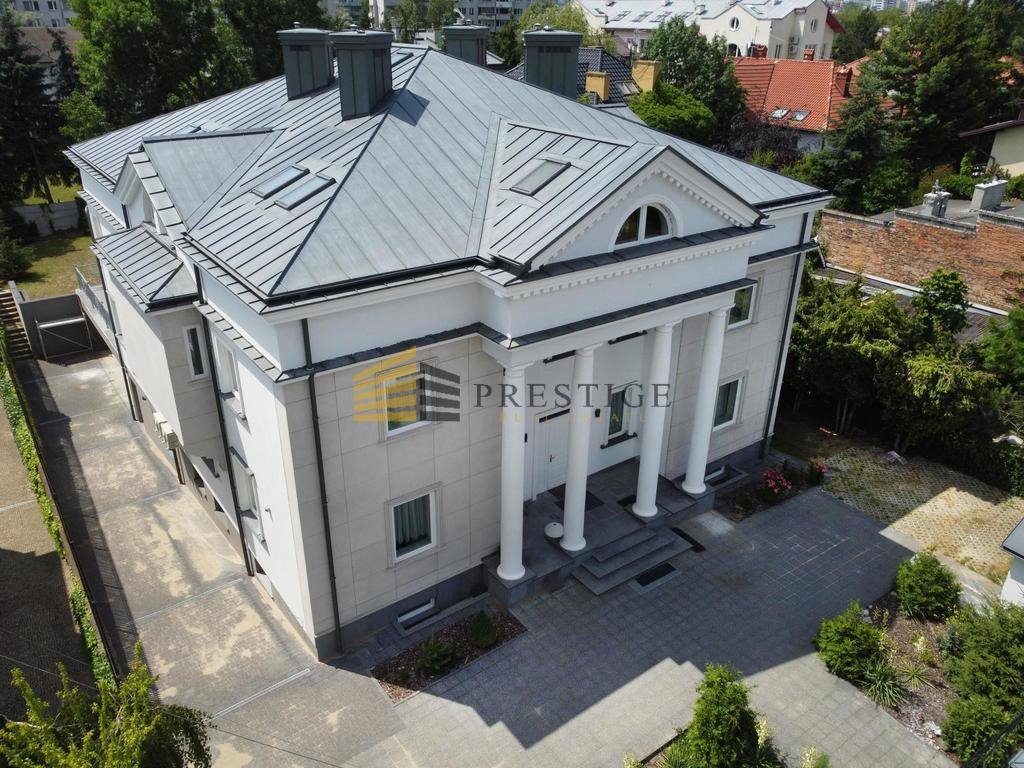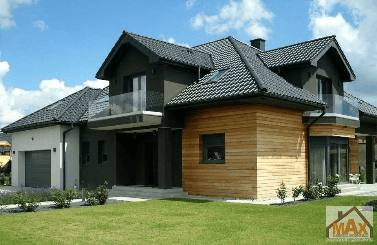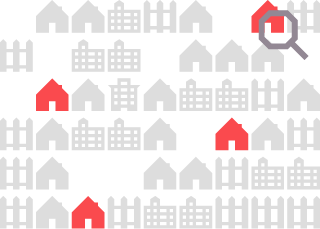Dom na wynajem Warszawa, Wilanów - 1100,0m2
50 000
zł
45,45 zł/m2
Wideo
Galeria
Mapa
Zapisz
Udostępnij

Prezentacja video






 +10
+10
POWIERZCHNIA
1100,00 m2
POWIERZCHNIA DZIAŁKI
1 320 m2
LICZBA POKOI
10
RODZAJ DOMU
inny
Szczegóły oferty 1842/16199/ODW
- Kategoria Domy na wynajem
- Lokalizacja mazowieckie, Warszawa, Wilanów
- Powierzchnia całkowita1 100 m2
-
Powierzchnia
działki 1 320 m2
Sprawdź MPZP
-
Cena
50 000 zł
- Cena za m2 45,45 zł/m2
- Liczba pokoi 10
- Liczba pięter w budynku 3
- Rodzaj domu inny
- Rok budowy 2023
- Forma własności inna
- Materiał cegła
- Kształt działki prostokąt
- Kuchniaz oknem
- Mediagaz, woda, prąd
- Droga dojazdowautwardzona
- Ogrodzenie działkiinne
- Okolica:
- szkoła
Lokalizacja
Opis oferty
* PIĘKNA REZYDENCJA Z OGRODEM * KOMFORT, CISZA, PRESTIŻ *
[ENGLISH DESCRIPTION BELOW]
Z przyjemnością pragnę Państwu zaprezentować tę niezwykle elegancką rezydencję, która harmonijnie łączy najwyższą jakość materiałów z niezwykłą estetyką. Stylowy wygląd budynku wykonanego z naturalnej podwójnej cegły doskonale komponuje się z perfekcyjnym ociepleniem, gwarantującym wyjątkową izolację termiczną. Elegancka blacha tytanowo-cynkowa na dachu, o pięknie grafitowym kolorze, nadaje nieruchomości niepowtarzalnego uroku, podkreślając jej ekskluzywny charakter. Duże drewniane okna i drzwi, wykonane na zamówienie, nie tylko dodają stylu budynkowi, lecz także wpuszczają obfitą ilość naturalnego światła, tworząc wrażenie przestronności i harmonii we wnętrzu.
Ta rezydencja doskonale usytuowana jest na przepięknej działce o imponującej powierzchni 1320 m2, tworząc prawdziwą oazę spokoju. Starannie zaprojektowany taras o powierzchni 152 m2, z doskonałą ekspozycją na południe, stwarza idealne miejsce do delektowania się słonecznymi dniami i relaksu na świeżym powietrzu.
Wnętrza tego wyjątkowego domu są równie starannie urządzone. Podłogi zdobione naturalnym kamieniem i drewnem tworzą atmosferę elegancji i luksusu. Ściany pokryte tynkami cementowo-wapiennymi i zdobione sztukaterią podkreślają ich wyrafinowany charakter. Wysokość pomieszczeń osiągająca 3 metry, dodaje im przestronności i prestiżu.
Hol wejściowy z ręcznie kutą balustradą otaczającą eleganckie schody, kuchnia, jadalnia, dwa pokoje oraz łazienki są wykończone wyjątkową mozaiką z białego marmuru i czarnego hiszpańskiego granitu, nadając tym pomieszczeniom niezwykłego uroku. W salonie i sypialniach zastosowano piękny parkiet dębowy. Co więcej, ogrzewane podłogi pokryte kamieniem zapewniają komfort w chłodniejszych miesiącach. Szyby antywłamaniowe w oknach gwarantują poczucie bezpieczeństwa i komfortu. Dodatkowo, rezydencja dysponuje obszernym garażem na sześć samochodów.
Nad bezpieczeństwem mieszkańców czuwa system alarmowy rozprowadzony w całym budynku, wraz z monitoringiem zewnętrznym. To zapewnia spokój i komfort.
Rezydencja składa się z czterech kondygnacji: podpiwniczenie, parter, piętro, poddasze użytkowe z małymi skosami.
PARTER:
* reprezentacyjny hall wejściowy z krętymi schodami
* salon z wyjściem na duży taras połączony z ogrodem
* w pełni wyposażona kuchnia
* oddzielna jadalnia z wejściem do salonu jak i kuchni
* przechodni pokój
* drugi przechodni pokój
* toaleta
PIĘTRO:
* sypialnia główna z pokojem kąpielowym oraz garderobą
* sypialnia z łazienką oraz garderobą
* dwie sypialnie z łazienkami oraz garderobą do własnej aranżacji
* pralnia
* dwa balkony
PODDASZE:
* otwarta przestrzeń do własnej aranżacji ok 160 m2
* dwie łazienki
PODPIWNICZENIE:
* garaż mieszczący sześć samochodów
* dwa pomieszczenia gospodarcze
* dwie kuchnie
* dwie łazienki
* pokój wypoczynkowy
* sala rekreacyjna/fitness/ do aranżacji
* kotłownia
LOKALIZACJA:
Ta ekskluzywna nieruchomość doskonale usytuowana jest w samym sercu prestiżowego Królewskiego Wilanowa, zapewniając nie tylko spokój, ale także adres o wyjątkowym prestiżu. Otoczona dostojnymi domami, ambasadami i pięknymi apartamentami, okolica emanuje elegancją i wyrafinowaniem. W najbliższym sąsiedztwie znajdują się renomowane szkoły prywatne, takie jak The British School, Akademia High School, Willy-Brandt School, Lycée Français de Varsovie, International American School oraz International European School. Dodatkowo, w tej wyjątkowej okolicy nie brakuje ekskluzywnych sklepów, punktów usługowych oraz wykwintnych restauracji.
W zaledwie kilka minut spacerem można dotrzeć do majestatycznego Pałacu Wilanowskiego i jego przepięknego parku. To historyczne miejsce tworzy niepowtarzalną atmosferę dla mieszkańców tego regionu, pozwalając im zanurzyć się w bogatej historii i kulturze.
Ta nieruchomość jest prawdziwym skarbem, łączącym spokój i dostęp do luksusowych udogodnień, jakie oferuje Królewski Wilanów. Stanowi ona idealne miejsce dla osób poszukujących wyjątkowego stylu życia, w otoczeniu prestiżu, piękna i znamienitej historii tej niezwykłej okolicy.
WIDEO
https://youtu.be/-MN9mzAZd24
Zapraszam na prezentację !
------------------------------------------------------
* BEAUTIFUL RESIDENCE WITH A GARDEN *
* COMFORT, TRANQUILITY, PRESTIGE *
I am pleased to present to you this incredibly elegant residence that harmoniously combines the highest quality materials with exceptional aesthetics. The stylish appearance of the building, constructed with natural double brick, perfectly complements the impeccable insulation, ensuring exceptional thermal efficiency. The elegant titanium-zinc roof with its beautiful graphite color adds a unique charm to the property, accentuating its exclusive character. The large custom-made wooden windows and doors not only add style to the structure but also allow ample natural light to flood in, creating a sense of spaciousness and harmony within.
This residence is perfectly situated on a stunning plot of land with an impressive area of 1320 square meters, creating a true oasis of tranquility. The meticulously designed terrace spanning 152 square meters, facing south, provides the perfect space to enjoy sunny days and relax in the fresh air.
The interiors of this exceptional home are equally well-appointed. Floors adorned with natural stone and wood create an atmosphere of elegance and luxury. The walls, covered in cement-lime plaster and adorned with stucco, emphasize their refined character. The height of the rooms on the ground floor, reaching 3 meters, adds a sense of spaciousness and prestige.
The entrance hall, with its intricately wrought iron railing surrounding the elegant staircase, kitchen, dining area, two rooms, and bathrooms, is finished with a unique mosaic of white marble and black Spanish granite, lending these spaces exceptional charm. Beautiful oak parquet flooring is used in the living room and bedrooms. Furthermore, the stone-covered heated floors provide comfort during the colder months. The burglar-resistant windows ensure a sense of security and comfort. Additionally, the residence features a spacious six-car garage.
The safety of the residents is ensured by an alarm system throughout the building, along with external monitoring. This provides peace of mind and comfort in daily life.
The residence consists of four levels: basement, ground floor, first floor, and usable attic with small sloping ceilings.
GROUND FLOOR:
* representative entrance hall with winding stairs
* living room with access to a large terrace connected to the garden
* fully equipped kitchen
* separate dining room with access from both the living room and kitchen
* passage room
* second passage room
* toilet
FIRST FLOOR:
* master bedroom with ensuite bathroom and walk-in closet
* bedroom with bathroom and walk-in closet
* two bedrooms with bathrooms and walk-in closets for individual arrangement
* laundry room
* two balconies
ATTIC:
* open space for individual arrangement, approximately 160 sqm
* two bathrooms
BASEMENT:
* garage for six cars
* two utility rooms
* two kitchens
* two bathrooms
* leisure room
* recreational/fitness room for arrangement
* boiler room
Location:
This exclusive property is perfectly situated in the heart of prestigious Royal Wilanów, providing not only tranquility but also an address of exceptional prestige. Surrounded by majestic homes, embassies, and beautiful apartments, the neighborhood exudes elegance and refinement. In the immediate vicinity, you will find renowned private schools such as The British School, Akademia High School, Willy-Brandt School, Lycée Français de Varsovie, International American School, and International European School. Additionally, this exceptional area is filled with upscale shops, service points, and exquisite restaurants.
In just a few minutes' walk, you can reach the majestic Wilanów Palace and its stunning park. This historic place creates a unique atmosphere for the residents, allowing them to immerse themselves in rich history and culture.
This property is a true gem, combining tranquility and access to luxurious amenities offered by Royal Wilanów. It is an ideal place for those seeking an extraordinary lifestyle, surrounded by prestige, beauty, and the remarkable history of this exceptional neighborhood.
VIDEO
https://youtu.be/-MN9mzAZd24
I invite you to the presentation!
* BEAUTIFUL RESIDENCE WITH A GARDEN *
* COMFORT, TRANQUILITY, PRESTIGE *
I am pleased to present to you this incredibly elegant residence that harmoniously combines the highest quality materials with exceptional aesthetics. The stylish appearance of the building, constructed with natural double brick, perfectly complements the impeccable insulation, ensuring exceptional thermal efficiency. The elegant titanium-zinc roof with its beautiful graphite color adds a unique charm to the property, accentuating its exclusive character. The large custom-made wooden windows and doors not only add style to the structure but also allow ample natural light to flood in, creating a sense of spaciousness and harmony within.
This residence is perfectly situated on a stunning plot of land with an impressive area of 1320 square meters, creating a true oasis of tranquility. The meticulously designed terrace spanning 152 square meters, facing south, provides the perfect space to enjoy sunny days and relax in the fresh air.
The interiors of this exceptional home are equally well-appointed. Floors adorned with natural stone and wood create an atmosphere of elegance and luxury. The walls, covered in cement-lime plaster and adorned with stucco, emphasize their refined character. The height of the rooms on the ground floor, reaching 3 meters, adds a sense of spaciousness and prestige.
The entrance hall, with its intricately wrought iron railing surrounding the elegant staircase, kitchen, dining area, two rooms, and bathrooms, is finished with a unique mosaic of white marble and black Spanish granite, lending these spaces exceptional charm. Beautiful oak parquet flooring is used in the living room and bedrooms. Furthermore, the stone-covered heated floors provide comfort during the colder months. The burglar-resistant windows ensure a sense of security and comfort. Additionally, the residence features a spacious six-car garage.
The safety of the residents is ensured by an alarm system throughout the building, along with external monitoring. This provides peace of mind and comfort in daily life.
The residence consists of four levels: basement, ground floor, first floor, and usable attic with small sloping ceilings.
GROUND FLOOR:
* representative entrance hall with winding stairs
* living room with access to a large terrace connected to the garden
* fully equipped kitchen
* separate dining room with access from both the living room and kitchen
* passage room
* second passage room
* toilet
FIRST FLOOR:
* master bedroom with ensuite bathroom and walk-in closet
* bedroom with bathroom and walk-in closet
* two bedrooms with bathrooms and walk-in closets for individual arrangement
* laundry room
* two balconies
ATTIC:
* open space for individual arrangement, approximately 160 sqm
* two bathrooms
BASEMENT:
* garage for six cars
* two utility rooms
* two kitchens
* two bathrooms
* leisure room
* recreational/fitness room for arrangement
* boiler room
Location:
This exclusive property is perfectly situated in the heart of prestigious Royal Wilanów, providing not only tranquility but also an address of exceptional prestige. Surrounded by majestic homes, embassies, and beautiful apartments, the neighborhood exudes elegance and refinement. In the immediate vicinity, you will find renowned private schools such as The British School, Akademia High School, Willy-Brandt School, Lycée Français de Varsovie, International American School, and International European School. Additionally, this exceptional area is filled with upscale shops, service points, and exquisite restaurants.
In just a few minutes' walk, you can reach the majestic Wilanów Palace and its stunning park. This historic place creates a unique atmosphere for the residents, allowing them to immerse themselves in rich history and culture.
This property is a true gem, combining tranquility and access to luxurious amenities offered by Royal Wilanów. It is an ideal place for those seeking an extraordinary lifestyle, surrounded by prestige, beauty, and the remarkable history of this exceptional neighborhood.
J invite you to the presentation!
ORGANIZUJEMY RÓWNIEŻ PREZENTACJE ONLINE ORAZ WIDEO
Organizujemy zdalne wizyty za pośrednictwem popularnych komunikatorów oraz posiadamy wiele filmów naszych nieruchomości.
Treść niniejszego ogłoszenia nie stanowi oferty handlowej w rozumieniu Kodeksu Cywilnego.
Jako profesjonalna Agencja Nieruchomości pobieramy prowizję w przypadku zawarcia umowy najmu lub sprzedaży.
W przypadku zgłoszenia telefonicznego lub wiadomości przetwarzamy dane osobowe zgodnie z RODO w celu przedstawienia oferty. Administratorem danych osobowych jest Prestige Real Estate sp. z o. o. z siedzibą w Warszawie przy ul. Solec 18/20. Mają Państwo prawo w dowolnym momencie do modyfikacji danych lub wycofania zgody.
PRESTIGE REAL ESTATE - WYNAJEM DŁUGOTERMINOWY i SPRZEDAŻ NIERUCHOMOŚCI PREMIUM
Nasze specjalizacje: mieszkania na wynajem i sprzedaż w Warszawie, luksusowe domy na sprzedaż i wynajem, nieruchomości dla firm i ambasad, obsługa ekspatów, sprzedaż luksusowych nieruchomości Premium.
Więcej szczegółów oraz ofert naszej stronie internetowej nprestige.pl
_______
English:
WE ORGANIZE ONLINE AND VIDEO PRESENTATIONS
Ask about a remote visit.
The content of this announcement does not constitute an offer within the meaning of the Civil Code.
As a professional Real Estate Agency, we charge a commission.
In the case of contact via telephone or message, we process personal data in accordance with the GDPR in order to present an offer. The administrator of personal data is Prestige Real Estate sp. z o. o. with its registered office in Warsaw at ul. Solec 18/20. You have the right to modify your data or withdraw your consent at any time.
Prestige Real Estate Agency - Apartments and houses for rent or sell in Warsaw.
Our specialization:
Luxury properties for rent or sell in Warsaw, apartments and houses for embassy employees and expats, penthouses with best views in Warsaw, houses near American, British and French schools.
For more visit our website prestige-real-estate.pl
Oferta wysłana z programu dla biur nieruchomości ASARI CRM (asaricrm.com)
Numer oferty: 1842/16199/ODW
Numer oferty: 1842/16199/ODW
Statystyki ogłoszenia:
Możesz sprawić, aby najlepsi agenci szukali dla Ciebie i za Ciebie!
 Określ cechy wymarzonej nieruchomości
Określ cechy wymarzonej nieruchomości Zaangażujemy zaufanych agentów w poszukiwania
Zaangażujemy zaufanych agentów w poszukiwania Wybierzemy trzech z nich i w ciągu 7 dni przedstawimy Ci oferty najbliższe Twojemu ideałowi
Wybierzemy trzech z nich i w ciągu 7 dni przedstawimy Ci oferty najbliższe Twojemu ideałowi
Czego szukamy?
Możesz sprawić, aby najlepsi agenci szukali dla Ciebie i za Ciebie!
 Określ cechy wymarzonej nieruchomości
Określ cechy wymarzonej nieruchomości Zaangażujemy zaufanych agentów w poszukiwania
Zaangażujemy zaufanych agentów w poszukiwania Wybierzemy trzech z nich i w ciągu 7 dni przedstawimy Ci oferty najbliższe Twojemu ideałowi
Wybierzemy trzech z nich i w ciągu 7 dni przedstawimy Ci oferty najbliższe Twojemu ideałowi
Czego szukamy?
Chcesz otrzymywać za darmo informacje o podobnych ofertach od ogłoszeniodawców?
 Dom na wynajem
TAK
Dom na wynajem
TAK
 Dom na wynajem
TAK
Dom na wynajem
TAK
Podanie adresu e-mail oraz numeru telefonu oznacza wyrażenie zgody na otrzymywanie od Domiporta Sp. z o.o. (administratora) informacji w ramach newslettera zawierających wybrane przez Domiporta Sp. z o.o. ogłoszenia z portalu Domiporta.pl oraz przekazanie danych partnerom spółki Domiporta Sp. z o.o. w celu przedstawienia szczegółów ofert przekazanych w ramach newslettera. Domiporta może przekazać informacje do maksymalnie 5 partnerów jeśli uzna, że posiadają oni oferty zbieżne z preferencjami pozostawionymi w formularzu.
Administratorem danych osobowych jest Domiporta Sp. z o.o.
(rozwiń)


















