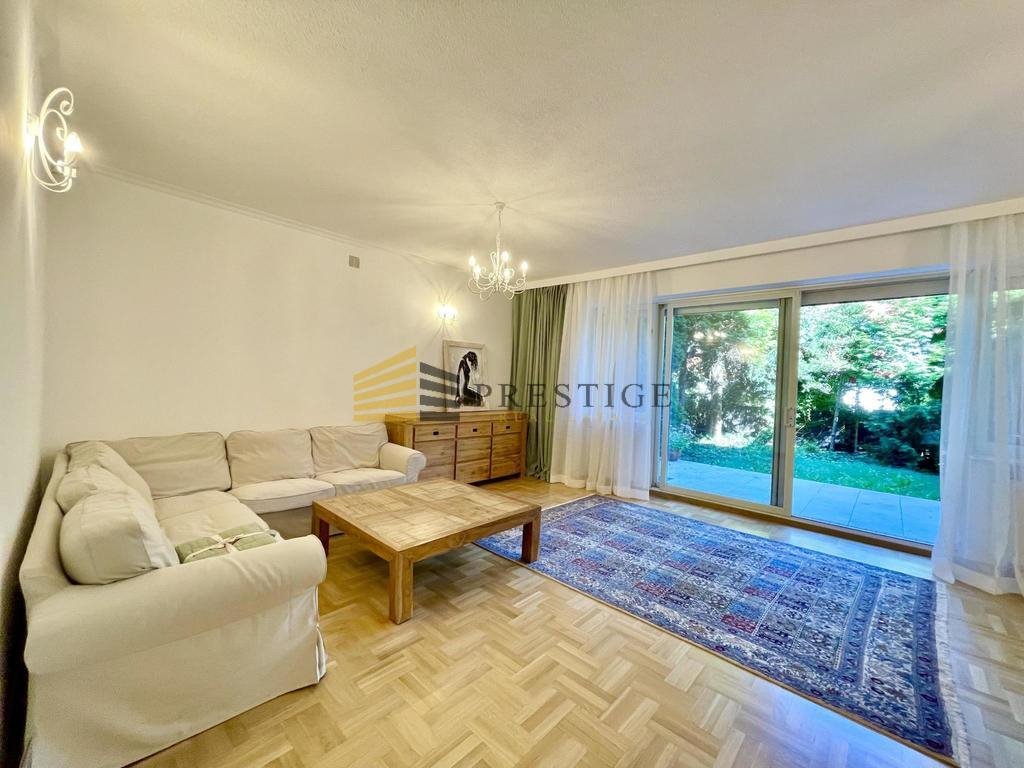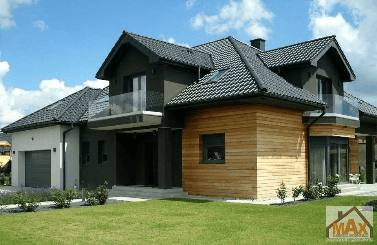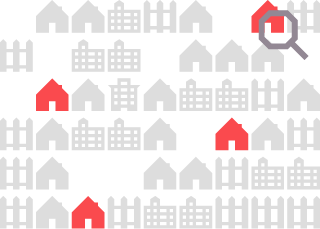Dom na wynajem Warszawa, Mokotów, Sobieszyńska - 303,0m2
20 000
zł
66,01 zł/m2
Wideo
Galeria
Mapa
Zapisz
Udostępnij

Prezentacja video






 +15
+15
POWIERZCHNIA
303,00 m2
POWIERZCHNIA DZIAŁKI
187 m2
LICZBA POKOI
7
RODZAJ DOMU
segment
Szczegóły oferty 2058/16199/ODW
- Kategoria Domy na wynajem
- Lokalizacja mazowieckie, Warszawa, Mokotów, Sobieszyńska
- Powierzchnia całkowita303 m2
-
Powierzchnia
działki 187 m2
Sprawdź MPZP
-
Cena
20 000 zł
- Cena za m2 66,01 zł/m2
- Liczba pokoi 7
- Dostępne od13.01.2025r.
- Rodzaj domu segment
- Materiał inny
- Kształt działki prostokąt
- Kuchniaz oknem
- Droga dojazdowaasfaltowa
- Ogrodzenie działkiinne
- Informacje dodatkowe:
- ochrona
Lokalizacja
Opis oferty
Komfortowy dom na wynajem na zamkniętym chronionym osiedlu tuż przy parku Sieleckim.
Świeżo po gruntownym remoncie (2021). Stan idealny, gotowy do wprowadzenia.
ROZKŁAD POMIESZCZEŃ:
Parter:
Na parterze znajduje się salon z wyjściem na taras i ogródek. Salon wyposażony jest w meble wypoczynkowe, stolik kawowy i stół z krzesłami. Ogródek jest od strony patio osiedla. Przy salonie jest oddzielna zamykana widna kuchnia wyposażona w nowoczesne sprzęty AGD. Na parterze znajduje się również toaleta dla gości oraz garderoba.
Półpiętro:
Duży widny gabinet.
Piętro 1:
Sypialnia master wyposażona w duże dwuosobowe łóżko, z wyjściem na balkon, z garderobą i przejściem do łazienki z wanną i prysznicem (łazienka ma wejście z korytarza i z pokoju.
Druga sypialnia z dużym łózkiem
Łazienka z prysznicem.
Garderoba z szafami w zabudowie.
Piętro 2:
Duży salon.
Sypialnia.
Łazienka z prysznicem.
Piwnica:
Salon z kominkiem i skórzanym zestawem wypoczynkowym - idealne miejsce spotkań i do relaksu.
Kotłownia z nowoczesnym piecem gazowym.
Toaleta.
Pomieszczenie gospodarcze.
STANDARD:
Dom jest w pełni umeblowany i gotowy do wprowadzenia.
Wykończenie w naturalnych materiałach na podłogach kamień (trawertyn) i drewno (parkiet dębowy).
W 3 sypialniach klimatyzacja.
PARKOWANIE:
Garaż w bryle na poziomie 0 na jedno stanowisko + możliwość parkowania przed domem i na terenie osiedla.
Działka 187 metrów kwadratowych, dom pow. całkowita 287 + 16 m2 strych.
Wideo prezentacja
https://youtu.be/8DzFpoLeg_Q
ENGLISH DESCRIPTION
Comfortable house for rent in a gated protected estate right next to Sielecki Park.
Freshly renovated (2021). Perfect condition, ready to move in.
ROOM LAYOUT:
First floor:
On the first floor there is a living room with access to the terrace and garden. The living room is equipped with lounge furniture, coffee table and table and chairs. The garden is on the patio side of the estate. Adjacent to the living room is a separate lockable widespread kitchen equipped with modern appliances. There is also a guest toilet and a dressing room on the first floor.
Mezzanine:
A large widespread study.
Floor 1:
Master bedroom equipped with a large double bed, with access to the balcony, with dressing room and passage to the bathroom with bathtub and shower (the bathroom has an entrance from the corridor and from the room.
The second bedroom with a large bed
Bathroom with shower.
Dressing room with built-in closets.
Floor 2:
Large living room.
Bedroom.
Bathroom with shower.
Basement:
Living room with fireplace and leather settee - ideal meeting place and for relaxation.
Boiler room with modern gas stove.
Toilet.
Utility room.
STANDARD:
The house is fully furnished and ready to move in.
Finished in natural materials on the floors stone (travertine) and wood (oak parquet).
Air conditioning in 3 bedrooms.
PARKING:
Garage in the block on level 0 for one position + possibility of parking in front of the house and on the estate.
Plot 187 square meters, house total area 287 + 16 m2 attic.
Comfortable house for rent in a gated protected estate right next to Sielecki Park.
Freshly renovated (2021). Perfect condition, ready to move in.
ROOM LAYOUT:
First floor:
On the first floor there is a living room with access to the terrace and garden. The living room is equipped with lounge furniture, coffee table and table and chairs. The garden is on the patio side of the estate. Adjacent to the living room is a separate lockable widespread kitchen equipped with modern appliances. There is also a guest toilet and a dressing room on the first floor.
Mezzanine:
A large widespread study.
Floor 1:
Master bedroom equipped with a large double bed, with access to the balcony, with dressing room and passage to the bathroom with bathtub and shower (the bathroom has an entrance from the corridor and from the room.
The second bedroom with a large bed
Bathroom with shower.
Dressing room with built-in closets.
Floor 2:
Large living room.
Bedroom.
Bathroom with shower.
Basement:
Living room with fireplace and leather settee - ideal meeting place and for relaxation.
Boiler room with modern gas stove.
Toilet.
Utility room.
STANDARD:
The house is fully furnished and ready to move in.
Finished in natural materials on the floors stone (travertine) and wood (oak parquet).
Air conditioning in 3 bedrooms.
PARKING:
Garage in the block on level 0 for one position + possibility of parking in front of the house and on the estate.
Plot 187 square meters, house total area 287 + 16 m2 attic.
ORGANIZUJEMY RÓWNIEŻ PREZENTACJE ONLINE ORAZ WIDEO
Organizujemy zdalne wizyty za pośrednictwem popularnych komunikatorów oraz posiadamy wiele filmów naszych nieruchomości.
Treść niniejszego ogłoszenia nie stanowi oferty handlowej w rozumieniu Kodeksu Cywilnego.
Jako profesjonalna Agencja Nieruchomości pobieramy prowizję w przypadku zawarcia umowy najmu lub sprzedaży.
W przypadku zgłoszenia telefonicznego lub wiadomości przetwarzamy dane osobowe zgodnie z RODO w celu przedstawienia oferty. Administratorem danych osobowych jest Prestige Real Estate sp. z o. o. z siedzibą w Warszawie przy ul. Solec 18/20. Mają Państwo prawo w dowolnym momencie do modyfikacji danych lub wycofania zgody.
PRESTIGE REAL ESTATE - WYNAJEM DŁUGOTERMINOWY i SPRZEDAŻ NIERUCHOMOŚCI PREMIUM
Nasze specjalizacje: mieszkania na wynajem i sprzedaż w Warszawie, luksusowe domy na sprzedaż i wynajem, nieruchomości dla firm i ambasad, obsługa ekspatów, sprzedaż luksusowych nieruchomości Premium.
Więcej szczegółów oraz ofert naszej stronie internetowej nprestige.pl
_______
English:
WE ORGANIZE ONLINE AND VIDEO PRESENTATIONS
Ask about a remote visit.
The content of this announcement does not constitute an offer within the meaning of the Civil Code.
As a professional Real Estate Agency, we charge a commission.
In the case of contact via telephone or message, we process personal data in accordance with the GDPR in order to present an offer. The administrator of personal data is Prestige Real Estate sp. z o. o. with its registered office in Warsaw at ul. Solec 18/20. You have the right to modify your data or withdraw your consent at any time.
Prestige Real Estate Agency - Apartments and houses for rent or sell in Warsaw.
Our specialization:
Luxury properties for rent or sell in Warsaw, apartments and houses for embassy employees and expats, penthouses with best views in Warsaw, houses near American, British and French schools.
For more visit our website prestige-real-estate.pl
Oferta wysłana z programu dla biur nieruchomości ASARI CRM (asaricrm.com)
Numer oferty: 2058/16199/ODW
Numer oferty: 2058/16199/ODW
Statystyki ogłoszenia:
Możesz sprawić, aby najlepsi agenci szukali dla Ciebie i za Ciebie!
 Określ cechy wymarzonej nieruchomości
Określ cechy wymarzonej nieruchomości Zaangażujemy zaufanych agentów w poszukiwania
Zaangażujemy zaufanych agentów w poszukiwania Wybierzemy trzech z nich i w ciągu 7 dni przedstawimy Ci oferty najbliższe Twojemu ideałowi
Wybierzemy trzech z nich i w ciągu 7 dni przedstawimy Ci oferty najbliższe Twojemu ideałowi
Czego szukamy?
Możesz sprawić, aby najlepsi agenci szukali dla Ciebie i za Ciebie!
 Określ cechy wymarzonej nieruchomości
Określ cechy wymarzonej nieruchomości Zaangażujemy zaufanych agentów w poszukiwania
Zaangażujemy zaufanych agentów w poszukiwania Wybierzemy trzech z nich i w ciągu 7 dni przedstawimy Ci oferty najbliższe Twojemu ideałowi
Wybierzemy trzech z nich i w ciągu 7 dni przedstawimy Ci oferty najbliższe Twojemu ideałowi
Czego szukamy?
Chcesz otrzymywać za darmo informacje o podobnych ofertach od ogłoszeniodawców?
 Dom na wynajem
TAK
Dom na wynajem
TAK
 Dom na wynajem
TAK
Dom na wynajem
TAK
Podanie adresu e-mail oraz numeru telefonu oznacza wyrażenie zgody na otrzymywanie od Domiporta Sp. z o.o. (administratora) informacji w ramach newslettera zawierających wybrane przez Domiporta Sp. z o.o. ogłoszenia z portalu Domiporta.pl oraz przekazanie danych partnerom spółki Domiporta Sp. z o.o. w celu przedstawienia szczegółów ofert przekazanych w ramach newslettera. Domiporta może przekazać informacje do maksymalnie 5 partnerów jeśli uzna, że posiadają oni oferty zbieżne z preferencjami pozostawionymi w formularzu.
Administratorem danych osobowych jest Domiporta Sp. z o.o.
(rozwiń)























