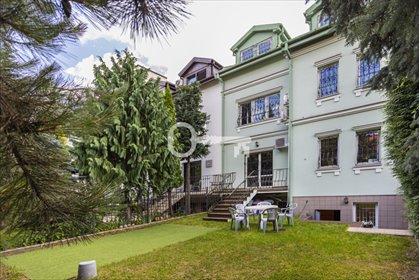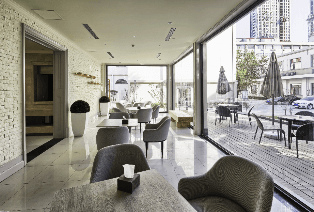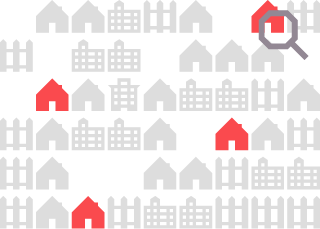Lokal użytkowy na wynajem Warszawa, Żoliborz, Edwarda Jelinka - 460,0m2
18 000
zł
39,13 zł/m2
Galeria
Mapa
Zapisz
Udostępnij






 +3
+3
POWIERZCHNIA
460,00 m2

PRZEZNACZENIE
biuro
PIĘTRO
parter
Szczegóły oferty 815533
- Kategoria Lokale użytkowe na wynajem
- Lokalizacja mazowieckie, Warszawa, Żoliborz, Edwarda Jelinka
- Powierzchnia całkowita460 m2
-
Cena
18 000 zł
- Cena za m2 39,13 zł/m2
- Piętro Parter
- Rok budowy 1995
- Przeznaczenie biuro
- Okolica:
- apteka, metro, tramwaj, autobus, przedszkole
Lokalizacja
Opis oferty
IDEALNY DOM NA BIURO W ŚWIETNEJ LOKALIZACJI
Klimatyzacja | 6 miejsc parkingowych | Cicha i zielona okolica | Świetnie skomunikowane
*****
ROZKŁAD POMIESZCZEŃ:
Piwnica:
* sala konferencyjna,
* kuchnia umeblowana,
* jadalnia,
* dwa pomieszczenia gospodarcze,
* kotłownia,
* schowek,
* wyjście na ogród.
Półpiętro:
* sala konferencyjna,
* pomieszczenie gospodarcze.
Parter:
* 2 sale konferencyjne,
* recepcja,
* 2 pokoje biurowe,
* łazienka z wc,
* z dużej sali konferencyjnej wyjście na taras i do ogrodu.
I piętro:
* 4 pokoje biurowe - 3 z nich posiadają klimatyzację,
* łazienka z wc,
* serwerownia.
Poddasze :
* łazienka z wc,
* open space.
Dodatkowe pomieszczenie z wejściem z ulicy i komunikacją wewnątrz budynku.
LOKALIZACJA:
Żoliborz to jedna z najbardziej pożądanych i lubianych części Warszawy. Charakteryzuje się willową zabudową, dużą ilością zieleni, skwerów, parków i kameralnymi spokojnymi uliczkami.
DODATKOWE INFORMACJE:
* Dom z dwiema liniami telefonicznymi, dzięki dostosowanej instalacji, możliwe jest podłączenie większej ilości linii.
* 6 miejsc parkingowych przynależnych do nieruchomości, ponadto ogólnodostępne miejsca parkingowe.
* Dodatkowo płatne opłaty licznikowe prąd, woda, gaz, śmieci, ochrona, internet.
* Doskonała komunikacja, blisko metro oraz pętla tramwajowa.
* Wymagana kaucja.
* Podana cena jest ceną netto.
Serdecznie zapraszam na prezentację!
——————————————
KONTAKT:
Anna Romanowska +48 5pokaż telefon
Przedstawiona wyżej oferta nie jest ofertą handlową w rozumieniu przepisów prawa, lecz ma charakter informacyjny. Partners International dokłada starań, aby treści przedstawione w naszych ofertach były aktualne i rzetelne. Dane dotyczące ofert uzyskano na podstawie oświadczeń wynajmujących.
Jako agencja nieruchomości pobieramy wynagrodzenie w formie prowizji.
——————————————
CONTACT:
Anna Romanowska +48 5pokaż telefon
The above information is not a commercial offer for the purposes of the law but is informative. All data relating to the real estate was obtained on the basis of statements of the Landlords.
As a real estate agency, we charge a commission.
——————————————
PERFECT HOUSE FOR AN OFFICE IN A GREAT LOCATION
Air conditioning | 6 parking spaces | Quiet and green surroundings
*****
ROOM LAYOUT:
Basement:
* conference room,
* furnished kitchen,
* dining room,
* two utility rooms,
* boiler room,
* storage room,
* exit to the garden.
Mezzanine floor:
* conference room,
* utility room.
First floor:
* 2 conference rooms,
* reception area,
* 2 office rooms,
* bathroom with toilet,
* from the large conference room exit to the terrace and garden.
1st floor:
* 4 office rooms - 3 of them have air conditioning,
* bathroom with toilet,
* server room.
Attic :
* bathroom with wc,
* open space.
Additional room with entrance from the street and communication inside the building.
LOCATION:
Żoliborz is one of the most desirable and popular parts of Warsaw. It is characterized by villa-like buildings, lots of greenery, squares, parks and intimate quiet streets.
ADDITIONAL INFORMATION:
* House with two telephone lines, thanks to an adapted installation, it is possible to connect more lines.
* 6 parking spaces belonging to the property, in addition, public parking spaces.
* Additionally payable meter charges electricity, water, gas, garbage, security, internet.
* Excellent communication, close to the subway and streetcar loop.
* Deposit required.
* The price quoted is a net price.
I cordially invite you to the presentation!
PERFECT HOUSE FOR AN OFFICE IN A GREAT LOCATION
Air conditioning | 6 parking spaces | Quiet and green surroundings
*****
ROOM LAYOUT:
Basement:
* conference room,
* furnished kitchen,
* dining room,
* two utility rooms,
* boiler room,
* storage room,
* exit to the garden.
Mezzanine floor:
* conference room,
* utility room.
First floor:
* 2 conference rooms,
* reception area,
* 2 office rooms,
* bathroom with toilet,
* from the large conference room exit to the terrace and garden.
1st floor:
* 4 office rooms - 3 of them have air conditioning,
* bathroom with toilet,
* server room.
Attic :
* bathroom with wc,
* open space.
Additional room with entrance from the street and communication inside the building.
LOCATION:
Żoliborz is one of the most desirable and popular parts of Warsaw. It is characterized by villa-like buildings, lots of greenery, squares, parks and intimate quiet streets.
ADDITIONAL INFORMATION:
* House with two telephone lines, thanks to an adapted installation, it is possible to connect more lines.
* 6 parking spaces belonging to the property, in addition, public parking spaces.
* Additionally payable meter charges electricity, water, gas, garbage, security, internet.
* Excellent communication, close to the subway and streetcar loop.
* Deposit required.
* The price quoted is a net price.
I cordially invite you to the presentation!
Numer oferty: 815533
Osoba odpowiedzialna zawodowo: Anna Romanowska
Numer oferty: 815533
Osoba odpowiedzialna zawodowo: Anna Romanowska
Statystyki ogłoszenia:
Możesz sprawić, aby najlepsi agenci szukali dla Ciebie i za Ciebie!
 Określ cechy wymarzonej nieruchomości
Określ cechy wymarzonej nieruchomości Zaangażujemy zaufanych agentów w poszukiwania
Zaangażujemy zaufanych agentów w poszukiwania Wybierzemy trzech z nich i w ciągu 7 dni przedstawimy Ci oferty najbliższe Twojemu ideałowi
Wybierzemy trzech z nich i w ciągu 7 dni przedstawimy Ci oferty najbliższe Twojemu ideałowi
Czego szukamy?
Możesz sprawić, aby najlepsi agenci szukali dla Ciebie i za Ciebie!
 Określ cechy wymarzonej nieruchomości
Określ cechy wymarzonej nieruchomości Zaangażujemy zaufanych agentów w poszukiwania
Zaangażujemy zaufanych agentów w poszukiwania Wybierzemy trzech z nich i w ciągu 7 dni przedstawimy Ci oferty najbliższe Twojemu ideałowi
Wybierzemy trzech z nich i w ciągu 7 dni przedstawimy Ci oferty najbliższe Twojemu ideałowi
Czego szukamy?
Chcesz otrzymywać za darmo informacje o podobnych ofertach od ogłoszeniodawców?
 Lokal użytkowy na wynajem
TAK
Lokal użytkowy na wynajem
TAK
 Lokal użytkowy na wynajem
TAK
Lokal użytkowy na wynajem
TAK
Podanie adresu e-mail oraz numeru telefonu oznacza wyrażenie zgody na otrzymywanie od Domiporta Sp. z o.o. (administratora) informacji w ramach newslettera zawierających wybrane przez Domiporta Sp. z o.o. ogłoszenia z portalu Domiporta.pl oraz przekazanie danych partnerom spółki Domiporta Sp. z o.o. w celu przedstawienia szczegółów ofert przekazanych w ramach newslettera. Domiporta może przekazać informacje do maksymalnie 5 partnerów jeśli uzna, że posiadają oni oferty zbieżne z preferencjami pozostawionymi w formularzu.
Administratorem danych osobowych jest Domiporta Sp. z o.o.
(rozwiń)













