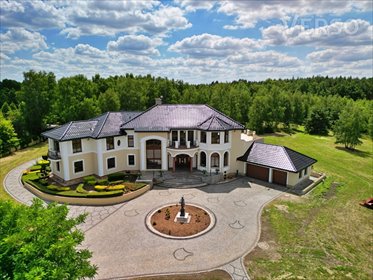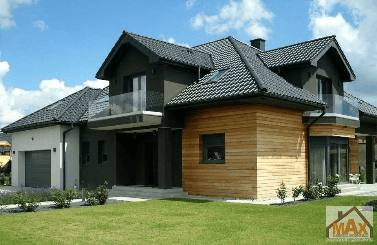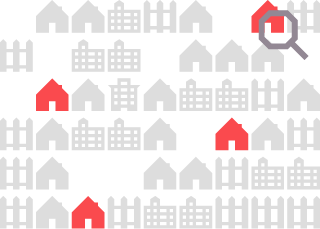Dom na sprzedaż Wrocław, Wilkszyńska - 1186,4m2
14 500 000
zł
12 221,85 zł/m2
Galeria
Mapa
Zapisz
Udostępnij






 +14
+14
POWIERZCHNIA
1186,40 m2
POWIERZCHNIA DZIAŁKI
17 100 m2
LICZBA POKOI
7
RODZAJ DOMU
rezydencja
Szczegóły oferty 2298/2082/ODS
- Kategoria Domy na sprzedaż
- Lokalizacja dolnośląskie, Wrocław, Wilkszyńska
- Powierzchnia całkowita1186,40 m2
-
Powierzchnia
działki 17 100 m2
Sprawdź MPZP
-
Cena
14 500 000 zł
- Cena za m2 12 221,85 zł/m2
- Liczba pokoi 7
- Rodzaj domu rezydencja
- Rok budowy 2007
- Forma własności własność
- Materiał inny
- Kształt działki prostokąt
- Kuchniaoddzielna
- Mediagaz, woda, prąd
- Ogrodzenie działkiinne
- Informacje dodatkowe:
- piwnica, ochrona
Lokalizacja
Opis oferty
Location:
Wilkszyn - 2 km from the border of Wrocław
Movies: https://youtu.be/AWuLAa-zw08
https://youtu.be/OX7t-nB3fss
Description:
The property consists of an opulent, luxury residence with a usable area of 1010 square meters (total of 1186.4 square meters), situated in the heart of a vast plot of land measuring 1.71 hectares. The house was intentionally built as close to the forest as possible, offering a stunning view from the living room. Tucked away in a peaceful and private location, the property is nestled in the quaint suburb of Wilkszyn, only two kilometers from the border of Wroclaw, ten kilometers from the motorway bypass, and seventeen kilometers from the city center of Wroclaw.
Ground floor:
The ground floor consists of an open area (110m2) containing a living room and separate areas for leisure, dining, and recreation. Constructed with the finest materials, the residence features a fireplace finished with alabaster and marble, marble and mahogany floors, walls finished in stiuk, and a living room with towering 6m high ceilings with a palatial crystal chandelier.
Moreover, there is a kitchen on the ground floor with a dining area of 42 square meters and custom-built furniture. In the kitchen, you’ll find top-of-the-line SMEG appliances and a beautiful granite finish on both the walls and flooring. A 7.5-square-meter pantry is located adjacent to the kitchen.
Located on the left side of the house is a serene SPA retreat that boasts a sauna, an eight-person Jacuzzi, heated ceramic armchairs, and a bathroom adorned with luxurious marble finishings. Additionally, there is an office space and a laundry room for added convenience. The hall is adorned with eye-catching granite stairs complete with a meticulously crafted wrought iron balustrade.
Upper floors:
The primary bedroom located on the right side of the house has a generous area of 48 square meters. It features a private bathroom spanning 20.8 square meters, complete with lavish amenities such as a hydromassage bathtub, a spacious shower, and elegant natural stone finishes. Furthermore, there are two fitting rooms granting entry to a pair of terraces, with one of them being a remarkable 47.5 square meters.
On the left side, there are four spacious bedrooms with sizes 19.5 m2, 23.9 m2, 25 m2, and 27.96 m2, accompanied by two extravagant bathrooms. The rooms feature beautiful natural wood flooring crafted from American oak, wooden windows, and mahogany doors.
Attic:
The attic has been transformed into a fun and entertaining venue complete with a stage and bar. Its distinct character is accentuated by the slate and American oak finish.
Additional features:
- basement - utility rooms, boiler room, etc.
In nearly every area of the house, there is underfloor heating that is powered by a highly efficient dual-function gas stove. The heating system also utilizes recuperation, which greatly reduces the expenses associated with heating the entire building.
A three-car garage that is adorned with galaxy star granite, providing a luxurious finish.
The property has a well-built perimeter, consisting of a concrete fence and hand-crafted steelwork. Towards the back, there’s a charming summer kitchen and BBQ area made of slate. The driveway and garden paths are adorned with beautiful granite cubes. Interestingly, a portion of the land has been left undeveloped, as the proprietor had plans to turn it into a golf course.
This property offers several advantages, including a spacious plot that creates a cozy and tranquil atmosphere. The neighborhood features single-family homes, and convenient proximity to Wrocław, the AOW, and the airport. The use of high-quality materials and unique designs further enhance the property’s appeal.
PRICE: PLN 14,500,000 negotiable
I would like to extend an invitation for you to take a tour of this remarkable estate.
Zobacz więcej na www.verso.com.pl | Verso Nieruchomości sp. z o.o. Biurowiec Corte Verona, II p. ul. Grabiszyńska 208, 53-235 Wrocław | Informacja zawarta w ogłoszeniu nie stanowi oferty handlowej w rozumieniu art. 66 Kodeksu Cywilnego.
Oferta wysłana z programu dla biur nieruchomości ASARI CRM (asaricrm.com)
Numer oferty: 2298/2082/ODS
Nr licencji zawodowej: 16200
Numer oferty: 2298/2082/ODS
Nr licencji zawodowej: 16200
Statystyki ogłoszenia:
Możesz sprawić, aby najlepsi agenci szukali dla Ciebie i za Ciebie!
 Określ cechy wymarzonej nieruchomości
Określ cechy wymarzonej nieruchomości Zaangażujemy zaufanych agentów w poszukiwania
Zaangażujemy zaufanych agentów w poszukiwania Wybierzemy trzech z nich i w ciągu 7 dni przedstawimy Ci oferty najbliższe Twojemu ideałowi
Wybierzemy trzech z nich i w ciągu 7 dni przedstawimy Ci oferty najbliższe Twojemu ideałowi
Czego szukamy?
Możesz sprawić, aby najlepsi agenci szukali dla Ciebie i za Ciebie!
 Określ cechy wymarzonej nieruchomości
Określ cechy wymarzonej nieruchomości Zaangażujemy zaufanych agentów w poszukiwania
Zaangażujemy zaufanych agentów w poszukiwania Wybierzemy trzech z nich i w ciągu 7 dni przedstawimy Ci oferty najbliższe Twojemu ideałowi
Wybierzemy trzech z nich i w ciągu 7 dni przedstawimy Ci oferty najbliższe Twojemu ideałowi
Czego szukamy?
Chcesz otrzymywać za darmo informacje o podobnych ofertach od ogłoszeniodawców?
 Dom na sprzedaż
TAK
Dom na sprzedaż
TAK
 Dom na sprzedaż
TAK
Dom na sprzedaż
TAK
Podanie adresu e-mail oraz numeru telefonu oznacza wyrażenie zgody na otrzymywanie od Domiporta Sp. z o.o. (administratora) informacji w ramach newslettera zawierających wybrane przez Domiporta Sp. z o.o. ogłoszenia z portalu Domiporta.pl oraz przekazanie danych partnerom spółki Domiporta Sp. z o.o. w celu przedstawienia szczegółów ofert przekazanych w ramach newslettera. Domiporta może przekazać informacje do maksymalnie 5 partnerów jeśli uzna, że posiadają oni oferty zbieżne z preferencjami pozostawionymi w formularzu.
Administratorem danych osobowych jest Domiporta Sp. z o.o.
(rozwiń)


























