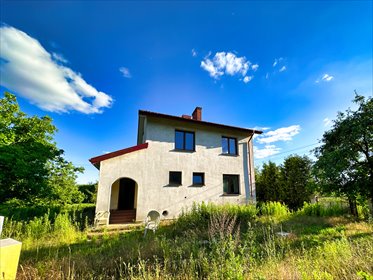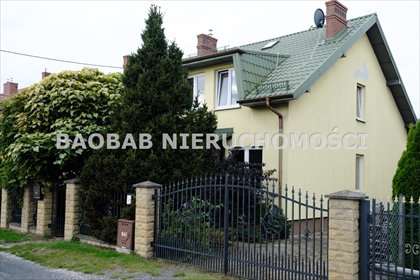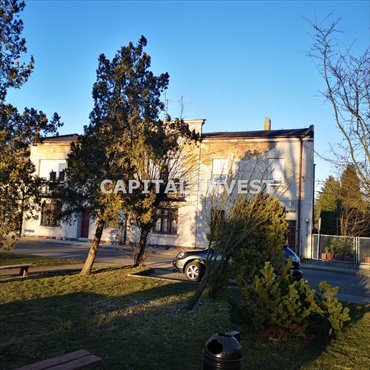Dom na sprzedaż Warszawa,
2 250 000 PLN
12 500 zł/m2
Opis
Więcej
Dom w zabudowie bliźniaczej o powierzchni mieszkalnej 167m2. położony na osiedlu Zapłocie
Jest w stanie surowym zamkniętym, deweloperskim. Technologia domu: YTONG, ocieplany, obłożony klinkierem, stropy żelbetonowe, więźba dachowa drewniana kryta gontem bitumicznym
Dom wyposażony jest we wszystkie instalacje instalacje: elektryczną, gazową, wodno-kanalizacyjną, alarmową, TV, Internet, telefon, klimatyzacja, wentylacja grawitacyjna czterokominowa, komin z wyprowadzeniem dla kominka lub pieca w salonie
Na parterze znajduje się hol, przestronny salon połączony z kuchnią z wyjściem na duży taras i ogród, toaleta, spiżarnia, kotłownia oraz gabinet, również z wyjściem na ogród
Dodatkowo na parterze znajduję się niezależne pomieszczenie z oddzielnym wejściem (może być wykorzystane jako niezależne studio albo jako pomieszczenie gospodarcze
Na 1 piętrze znajdują się 4 sypialnie i 2 łazienki
Na poddaszu znajduje się również schowek
Garaż na 1 samochód i możliwość parkowania kolejnego samochodu na posesji
Dobra lokalizacja, niska zabudowa
Semi-detached house with a living area of 167m2. located in the residential area of Powsin-Zapłocie. Rough condition . The house is equipped with all facilities: electricity, gas, water and sewage system, alarm, TV, internet, telephone, air conditioning, gravity ventilation, chimney flue (for a fireplace or wood stove) in the living room. On the ground floor there is a hall, a spacious living room connected to the kitchen with access to a large terrace and the garden, a toilet, a pantry, the boiler room and an office, also with access to the garden. The 1st floor has 4 bedrooms and 2 bathrooms. There is also a storage area in the attic. In addition, on the ground floor, there is an independent room with a separate entrance (which can be used as an independent studio). A garage for 1 car and the possibility of parking another car on the property. Good location, quiet residential area
Maison jumelée d`une surface habitable de 167m2. située dans le quartier residentiel de Powsin-Zapłocie. Etat brut de beton . La maison est équipée de toutes les installations : électricité, gaz, eau et système d`égouts, alarme, TV, internet, téléphone, climatisation, ventilation gravitationnelle, conduit de cheminée (pour une cheminée ou un poele a bois) dans le salon. Au rez-de-chaussée se trouvent : un hall, un salon spacieux relié à la cuisine avec accès a une grande terrasse et au jardin, des toilettes, un garde-manger, la chaufferie, un bureau avec également un accès au jardin. Au 1er étage, il y a : 4 chambres, 2 salles de bains. Dans le grenier, un espace de stockage. En outre, au rez-de-chaussée, il y a une pièce indépendante avec une entrée séparée (qui peut être utilisée comme un studio independant). Un garage pour 1 voiture et possibilite de garer une autre voiture dans la propriete. Bonne localisation, quartier residentel calme
~~Przedstawiona wyżej propozycja nie jest ofertą handlową w rozumieniu przepisów Kodeksu Cywilnego lecz ma charakter informacyjny. Agencja Nieruchomości GP House dokłada wszelkich starań, aby treści przedstawione w naszych ofertach były aktualne i rzetelne. Dane dotyczące ofert uzyskano na podstawie oświadczeń Właścicieli. Jako agencja nieruchomości pobieramy wynagrodzenie w formie prowizji za wykonaną usługę pośrednictwa.~~
~~The proposal presented above is not a commercial offer within the meaning of the provisions of the Civil Code, but is for information purposes only. The GP House Real Estate Agency makes every effort to ensure that the content presented in our offers is up-to-date and reliable. The data concerning the offers was obtained on the basis of the Owners` declarations. As a real estate agency, we charge remuneration in the form of a commission for the brokerage service provided.~~
~~La proposition présentée ci-dessus ne constitue pas une offre commerciale au sens des dispositions du Code civil, mais est uniquement a titre informatif. L`agence immobiliére GP House met tout en oeuvre pour que le contenu présenté dans nos offres soit a jour et fiable. Les données concernant les offres ont été obtenues sur la base des déclarations des Propriétaires. En tant qu`agence immobiliére, nous facturons une rémunération sous forme de commission pour le service de courtage fourni.
- Dom:
- na sprzedaż
- Liczba pokoi:
- 6
- Powierzchnia całkowita:
- 180 m2
- Lokalizacja:
- województwo: mazowieckie powiat: Warszawa gmina: Warszawa miejscowość: Warszawa




