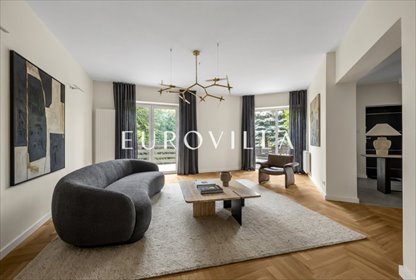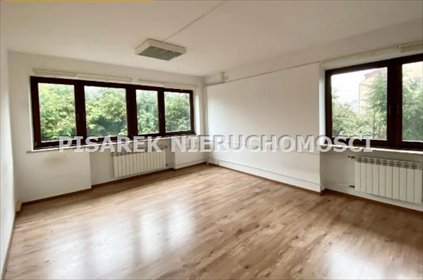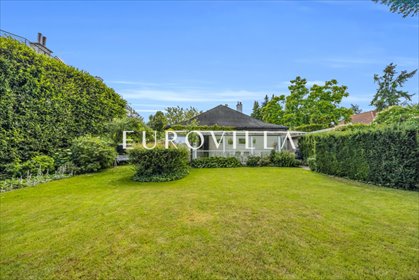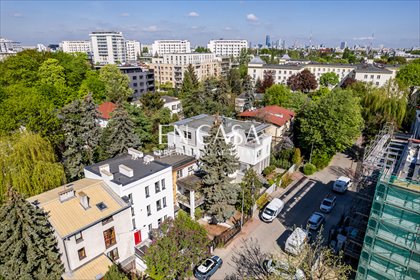Dom na sprzedaż
Warszawa, Mokotów,
Jarosława Dąbrowskiego
17 000 000 PLN
28 571 zł/m2
Opis
Więcej
Reprezentacyjna Willa usytuowana w kameralnej i prestiżowej części Starego Mokotowa. Zachwyca historią i jakością wykończenia.
NIERUCHOMOŚĆ
Willa została wykończona w najwyższym standardzie. Hall wejściowy i schody łączące piętra wykończone są w różowym marmurze. Ozdobny kasetonowy sufit w jadalni pierwotnie zdobił jeden z zamków nad Loarą, a całość wykończenia dopełnia żyrandol zakupiony na aukcji w Modenie. Na uwagę zasługuje francuska oranżeria na pierwszym piętrze, będąca naturalnym przedłużeniem przestrzeni sypialni głównej i pokoju kąpielowego.
Rezydencja usytuowana jest na działce o powierzchni 786 m2. To co zdecydowanie wyróżnia willę to basen. Intencją projektantów było nie zabieranie przestrzeni budynku. W związku z tym basen został wybudowany pod powierzchnią ogrodu. Pomieszczenie wykończone trawertynem ma powierzchnię ok. 150 m2. Dostęp do niego zapewnia również altana w ogrodzie, która została zaaranżowana na siłownię.
Klasyczna willa, o powierzchni 595 m2, składa się z 4 kondygnacji: poziomu -1, parteru, pierwszego i drugiego piętra. Na parterze mieszczą się: salon kominkowy (23 m2), salon TV (22 m2), jadalnia (25 m2), kuchnia (14,5 m2), garderoba, toaleta gościnna, hall oraz tarasy (33 m2). Na pierwszym piętrze znajdują się: sypialnia główna z garderobą (27 m2), gabinet (23 m2), pokój kąpielowy (13 m2) taras z oranżeria oraz hall. Drugie piętro mieści sypialnię z garderobą (33 m2), sypialnię (27 m2), pokój kąpielowy (11 m2) oraz hall. Na poziomie -1 znajdziemy kryty basen (52 m2), "plażę" (85 m2), saunę suchą i mokrą oraz część gospodarczą, w skład której wchodzą garderoba, pralnia, kuchnia ze spiżarnią, pokój dla personelu, garaż na dwa samochody, toaleta i kotłownia.
LOKALIZACJA
Willa znajduje się w ekskluzywnej części Starego Mokotowa, który uważany jest za jedną z najbardziej pożądanych miejsc w Warszawie. Zachowana przedwojenna architektura oraz willowy charakter sprawiają, że miejsce do dziś zachwyca klimatem poprzedniej epoki. Dookoła mieści się niska, kameralna zabudowa w otoczeniu zieleni. W najbliższym sąsiedztwie można znaleźć wiele sklepów, przychodnię, szkoły oraz przedszkole. Dużym atutem tej lokalizacji jest bliskość do centrum, jak również do środków komunikacji miejskiej.
Jeśli poszukują Państwo innych ofert w podobnych kryteriach, zapraszamy do kontaktu!
Jako agencja nieruchomości pobieramy wynagrodzenie w formie prowizji.
ENG
Representative Villa located in an intimate and prestigious part of Old Mokotow. It delights with its history and quality of finishing.
PROPERTY
The villa has been finished to the highest standard. The entrance hall and staircase
connecting the floors are finished in pink marble. The ornate coffered
ceiling in the dining room originally adorned one of the châteaux on the Loire, and the overall finish is completed by a chandelier purchased at auction in Modena. Noteworthy noteworthy is the French orangery on the second floor, which is a natural extension of the master bedroom and bath room space.
Residence
Is located on a plot of land of 786 m2. What definitely
distinguishes the villa is the swimming pool. The intention of the designers was not to take the space of the building. Therefore, the pool was built under the
surface of the garden. The room finished in travertine has a
area of about 150 sqm. Access to it is also provided by a gazebo in the
garden, which has been arranged as a gym.
Classic
villa, with an area of 595 m2, consists of 4 floors: level -1,
first floor, first and second floors. On the first floor are located: living room
fireplace (23 m2), TV lounge (22 m2), dining room (25 m2), kitchen (14.5
m2), dressing room, guest toilet, hall and terraces (33 m2). On the first
floor there are: master bedroom with dressing room (27 m2), study (23
m2), a bath room (13 m2) a terrace with a conservatory and a hall. The second floor
houses a bedroom with a dressing room (33 m2), a bedroom (27 m2), a bath room
bath room (11 m2) and a hall. On the -1 level you will find an indoor swimming pool (52 m2), a "beach" (85 m2), a dry and wet sauna, and a utility area, which includes a dressing room, a which includes a dressing room, laundry room, kitchen with pantry, staff room staff, a garage for two cars, a toilet and a boiler room.
LOCATION
Villa is located in an exclusive part of Stary Mokotow, which is considered
one of the most desirable places in Warsaw. Preserved
pre-war architecture and villa character make the place
still impresses with the climate of the previous era. Surrounding it are low-rise,
intimate buildings surrounded by greenery. In the immediate vicinity one can
find many stores, a clinic, schools and a kindergarten. A large
advantage of this location is the proximity to the center, as well as to public transport. public transportation.
If you are looking for other offers in similar criteria, feel free to contact us!
As a real estate agency, we charge a fee in the form of a commission.
Representative Villa located in an intimate and prestigious part of Old Mokotow. It delights with its history and quality of finishing.
PROPERTY
Classic villa, with an area of 595 m2, consists of 4 floors: level -1, first floor, first and second floor. On the first floor are: fireplace living room (23 m2), TV lounge (22 m2), dining room (25 m2), kitchen (14.5 m2), dressing room, guest toilet, hall and terraces (33 m2). The second floor houses a master bedroom with a dressing room (27 m2), a study (23 m2), a bath room (13 m2) a terrace with a conservatory and a hall. The second floor houses a bedroom with a dressing room (33 m2), a bedroom (27 m2), a bath room (11 m2) and a hall. On level -1 you will find an indoor swimming pool (52 m2), a "beach" (85 m2), a dry and wet sauna, and a utility area that includes a dressing room, laundry room, kitchen with pantry, staff room, two-car garage, toilet and boiler room.
The villa has been finished to the highest standard. The entrance hall and the staircase connecting the floors are finished in pink marble. The ornate coffered ceiling in the dining room originally adorned one of the châteaux on the Loire River, and the overall finish is completed by a chandelier purchased at auction in Modena. Of note is the French conservatory on the second floor, which is a natural extension of the master bedroom and bath room space.
The residence is located on a plot of 786 m2.What definitely distinguishes the villa is the swimming pool. The intention of the designers was not to take up the space of the building. Therefore, the pool was built under the surface of the garden.The room, finished with travertine, has an area of about 150 m2.Access to it is also provided by a gazebo in the garden, which has been arranged as a gym.
LOCATION
The villa is located in an exclusive part of Old Mokotow, which is considered one of the most desirable places in Warsaw. The preserved pre-war architecture and villa character make the place still delightful with the atmosphere of the previous era.All around are low-rise, intimate buildings surrounded by greenery.In the immediate vicinity one can find many stores, a clinic, schools and a kindergarten.A great advantage of this location is the proximity to the center, as well as to public transportation.
If you are looking for other offers in similar criteria, feel free to contact us!
As a real estate agency, we charge a fee in the form of a commission.
- Dom:
- na sprzedaż
- Liczba pokoi:
- 7
- Powierzchnia całkowita:
- 595 m2
- Lokalizacja:
- województwo: mazowieckie powiat: Warszawa gmina: Mokotów miejscowość: Warszawa dzielnica: Mokotów ulica: Jarosława Dąbrowskiego




