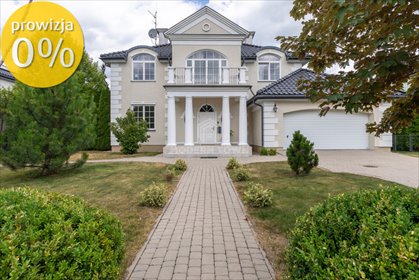Dom na sprzedaż
Walendów,
Słonecznej Polany
3 000 000 PLN
8 428 zł/m2
Opis
Więcej
The Ventana estate near Warsaw is a perfect combination of houses and residences with a unique style and elegance. Fulfilling dreams of a comfortable and safe life.
Ventana is not only houses for sale, but also a number of attractions and amenities. Club House, private tennis court, playground for children, open green areas and 24-hour security and monitoring prove that Ventana was created with the comfort and safety of its residents in mind. The estate is adjacent to the charming Chojnów Forests, ponds and a river. The proximity of nature makes this place extremely charming, it is an ideal place for those who want to relax from the fast lifestyle and city noise.
The residence with an area of approx. 356m² was designed with functionality and user comfort in mind. Large spaces, well-thought-out architectural solutions and numerous amenities make this property unique. Another advantage is the plot of 1142 m² in the shape of a square.
GROUND FLOOR, area approx. 205 m²
The living area is a spacious living room with access to the terrace, kitchen and dining room. There is also a room ideal for an office or guest room.
_ kitchenette with dining area of approx. 37 m² (small pantry next to the kitchen of approx. 4 m²)
_ living room with an area of approx. 48.5 m²
_ hall with an area of approx. 37 m²
_ room ideal for an office with an area of approx. 21.5 m²
_ utility room (hallway, boiler room, toilet, laundry room) with an area of approx. 21.7 m²
_ 2-car garage with an area of 36 m²
FIRST FLOOR, area approx. 152 m²
Night zone divided with comfort and functionality in mind. All rooms have en-suite bathrooms.
_ master bedroom with an area of approx. 45 m²
_ guest room with bathroom, approx. 26 m²
_ 2 children's rooms of approx. 26.2 m² and 26m² with a shared bathroom of approx. 10.2 m². Each room has its own balcony
_ communication area of approx. 19 m
STANDARD
_ external walls: 25 cm ceramic block, 12 cm polystyrene
_ internal structural walls: 25 cm ceramic block
_ partition walls: 8 cm blocks
_ reinforced concrete ceiling, ribbed
_ the roof is covered with ceramic tiles in graphite color and insulated with 15 cm thick mineral wool
INSTALLATIONS
_ electrical (cable connection with ZK8 connector)
_ teletechnical, domNET cabling with central box
_ 2 distribution boards: one for the residential part of the building, the other for the garage
_ central heating: water, pumped, powered by a gas boiler (Vaillant boiler, single-function with a water tank with an open combustion chamber), channel and panel radiators.
MEDIA
_ water from the municipal water supply
_ city sewage system
_ gas heating
LOCATION
The Ventana estate is located in Walendów, approx. 18 km from the center of Warsaw. In the immediate vicinity there is the Janki shopping center. Only a few minutes by car from the estate there are nurseries, kindergartens, schools, a horse farm, fitness and swimming pools. Excellent access in every direction thanks to the S8 route and the S7 expressway.
This residence is a unique offer for people who value luxury, interesting architecture and proximity to nature. An ideal offer for demanding clients looking for a prestigious property near Warsaw with excellent access to the center of Warsaw.
"Właścicielem ogłoszenia wraz z jego elementami jest Freedom Nieruchomości Sp. z o.o. lub podmioty współpracujące. Wszelkie prawa zastrzeżone. Kopiowanie, rozpowszechnianie oraz korzystanie z niniejszych materiałów w jakikolwiek inny sposób wykraczający poza dozwolony użytek określony przepisami ustawy z 4 lutego 1994 r. o prawie autorskim i prawach pokrewnych (Dz. U. 1994, nr 24 poz. 83 z późn. zm.) bez pisemnej zgody Freedom Nieruchomości Sp. z o.o. lub podmiotów współpracujących jest zabronione i może stanowić podstawę odpowiedzialności cywilnej oraz karnej.
Ponadto niniejsze materiały stanowią tajemnicę przedsiębiorstwa Freedom Nieruchomości Sp. z o.o. lub podmiotów współpracujących w rozumieniu ustawy z dnia 16 kwietnia 1993 r. o zwalczaniu nieuczciwej konkurencji (Dz. U. z 2003 r., Nr 153, poz. 1503 z późn. zm.). Niniejsze ogłoszenie nie stanowi oferty w rozumieniu Kodeksu Cywilnego, lecz ma charakter informacyjny."
Oferta wysłana z programu dla biur nieruchomości ASARI CRM (asaricrm.com)
- Dom:
- na sprzedaż
- Liczba pokoi:
- 6
- Powierzchnia całkowita:
- 355,94 m2
- Lokalizacja:
- województwo: mazowieckie powiat: Pruszkowski gmina: Nadarzyn miejscowość: Walendów ulica: Słonecznej Polany




