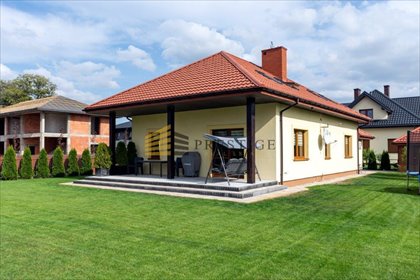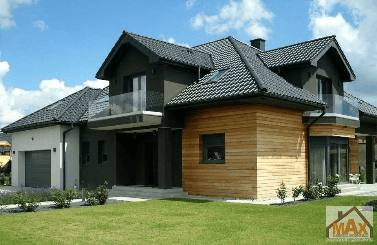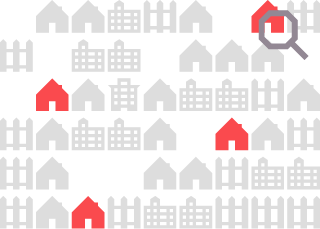Dom na sprzedaż Stanisławów Pierwszy - 327,0m2
1 844 000
zł
5 639,14 zł/m2
Galeria
Mapa
Zapisz
Udostępnij






 +11
+11
POWIERZCHNIA
327,00 m2
POWIERZCHNIA DZIAŁKI
1 000 m2
LICZBA POKOI
6
RODZAJ DOMU
wolnostojący
Szczegóły oferty 19/16199/ODS
- Kategoria Domy na sprzedaż
- Lokalizacja mazowieckie, Stanisławów Pierwszy
- Powierzchnia całkowita327 m2
-
Powierzchnia
działki 1 000 m2
Sprawdź MPZP
-
Cena
1 844 000 zł
- Cena za m2 5 639,14 zł/m2
- Liczba pokoi 6
- Liczba pięter w budynku 2
- Rodzaj domu wolnostojący
- Rok budowy 2017
- Forma własności inna
- Materiał inny
- Kształt działki kwadrat
- Kuchniaz oknem
- Mediawoda, prąd
- Kanalizacjaszambo
- Droga dojazdowautwardzona
- Ogrodzenie działkiinne
- Informacje dodatkowe:
- ochrona
- Okolica:
- szkoła, przedszkole, las, park
Lokalizacja
Opis oferty
English description below
Dom z ogrodem - przy drodze nad Zegrze Stanisławów Pierwszy!
Powierzchnia całkowita budynku 327m2, powierzchnia użytkowa 130m2 + garaż 22,38m2
W bezpośrednim sąsiedztwie zabudowa jednorodzinna; wolnostojąca i bliźniacza.
Nieruchomość położona jest na działce o pow. 1000 m2 w zielonej części ulicy Słonecznej.
Do dyspozycji jest przepiękny, zielony i zadbany ogród, obsadzony krzewami, drzewkami owocowymi i roślinami ozdobnymi otulający dom z trzech stron: od zachodu, południa i północy; domek gospodarczy/ogrodowy o powierzchni ok 20m2, garaż z odpływem przy bramie( + stryszek nad garażem) i miejsca na 2-3 auta na podjeździe, altanka śmietnikowa.
Taras na stronę zachodnią.
Dojazd do nieruchomości drogą o małym natężeniu ruchu pojazdów.
PARTER
Wejście od północy przez wiatrołap i przedpokój do przestronnego, jasnego salonu z wyjściem na taras i do ogrodu.
Kuchnia całkowicie wykończona i wyposażona, salon z oknami od zachodu i południa, kuchnia z jadalnią z oknami od zachodu i północy.
Na podłogach terakota. W salonie kominek dający ciepło na parterze w chłodne dni.
Na parterze znajdują się również: sypialnia, gabinet, pomieszczenie z piecem gazowym dwufunkcyjnym oraz łazienka z kabiną prysznicową.
Na poddasze prowadzą zgrabne, jasne schody pokryte kamieniem ozdobnym, nad którymi zamontowano okno doświetlające klatkę schodową. Na poddaszu dwie duże sypialnie, jasna łazienka z wanną i oknem, garderoba oraz powierzchnia open space z oknami dachowymi. Elementy konstrukcyjne w sypialni i holu belki - są równolegle elementami dekoracyjnymi.
POWIERZCHNIE
Salon z kuchnią 38,18 m.kw.
Pokój 14,49 m.kw.
Pokój 14,49 m.kw.
Hol 11,93 m.kw.
Łazienka 3,68 m.kw
Wiatrołap 3,39 m.kw.
Garaż - 22,38 m.kw.
PODDASZE
Pokój 18,64/6,9m.kw.
Pokój 18,24/7,03 m.kw.
Łazienka 13/4,86 mkw.
Garderoba - 3,26 m.kw.
Open space 39,58/13,95 m.kw.
STRYCH - z oknem wyłazowym.
MATERIAŁY:
Ściany fundamentowe z bloczków betonowych. Ściany zewnętrzne i konstrukcyjne murowane. Ściany działowe murowane. Tynki wewnętrzne gipsowo/cementowo wapienne, tynk zewnętrzne mineralne. Stolarka okienna PCV. Dach kryty blachodachówką. Drzwi wejściowe antywłamaniowe, wentylacja grawitacyjna, klimatyzacja. Konstrukcja dachu drewniana, krycie dachówką ceramiczną. Posadzki na tarasie gres mrozoodporny. System alarmowy. System podlewania ogrodu. Dodatkowe rozprowadzenie gniazd w ogrodzie zasilające urządzenia do pielęgnacji ogrodu lub dodatkowego oświetlenia.
Dom jest całkowicie urządzony a meble na wymiar i sprzęty AGD w kuchni oraz stała zabudowa szaf w pokojach, zabudowa w schowkach i łazience pozostają w cenie. Ogrzewanie podłogowe oraz grzejniki.
Media z sieci miejskiej: woda, prąd, gaz.
Ogrzewanie z pieca gazowego, dwufunkcyjnego.
W ODLEGŁOŚCI OD DOMU:
Kanał Królewski 800 m
Szkoła podstawowa 1500m
Market Biedronka 1,7 km
Przychodnia NFZ 2,1km
Market Netto 2,4km
Przedszkola 2,5 3km
Dworzec Centralny 21 km
zapraszam do oglądania i zakupu!
ENGLISH DESCRIPTION
House with a Garden in Stanisławów Pierwszy!
Total area of the building: 327m2, usable area: 130m2 + garage: 22.38m2
In the immediate vicinity: single-family housing; detached and semi-detached.
The property is located on a 1000 m2 plot in the green part of Słoneczna Street.
There is a beautiful, green, well-maintained garden surrounding the house from three sides: west, south, and north; a utility/garden cottage with an area of approximately 20m2, garage with a drainage system at the gate (+ attic above the garage) and space for 2-3 cars in the driveway, a garbage shelter.
Every window offers a view of the greenery from the garden and wonderful flower meadows beyond the fence.
Terrace facing west.
Access to the property via a road with low vehicle traffic.
GROUND FLOOR
Entrance from the north through an anteroom and hallway to a spacious, bright living room with access to the terrace and garden.
Fully finished and equipped kitchen, living room with windows to the west and south, kitchen with dining area with windows to the west and north.
Terracotta flooring. In the living room, there is a decorative fireplace providing warmth on the ground floor on chilly days. The ground floor also includes: a bedroom, an office, a room with a two-function gas furnace, and a bathroom with a shower cabin.
Graceful, bright stairs covered with decorative stone lead to the attic, above which a window illuminates the staircase cage. The attic has two large bedrooms, a bright bathroom with a bathtub and a window, a wardrobe, and an open space area with skylights. Structural elements in the bedroom and hallway - beams - are also decorative elements.
AREAS
Living room with kitchen: 38.18 sqm
Room: 14.49 sqm
Room: 14.49 sqm
Hallway: 11.93 sqm
Bathroom: 3.68 sqm
Anteroom: 3.39 sqm
Garage: 22.38 sqm
ATTIC
Room: 18.64/6.9 sqm
Room: 18.24/7.03 sqm
Bathroom: 13/4.86 sqm
Wardrobe: 3.26 sqm
Open space: 39.58/13.95 sqm
ATTIC - with a roof window.
MATERIALS:
Foundation walls made of concrete blocks. External and structural walls are brick. Partition walls are brick. Internal plastering is gypsum/cement/lime, external plastering is mineral. PVC window frames. Roof covered with metal roof tiles. Anti-burglary entrance doors, gravity ventilation, air conditioning. Wooden roof structure, roof covered with ceramic tiles. Frost-resistant gres tiles on the terrace floor. Alarm system. Garden watering system. Additional power outlets distributed in the garden for garden maintenance equipment or additional lighting.
The house is fully furnished, custom-made furniture and kitchen appliances, as well as built-in wardrobes in the rooms, storage spaces, and bathroom, are included in the price. Underfloor heating and radiators.
Utilities from the municipal network: water, electricity, gas.
Heating from a gas, two-function furnace.
DISTANCES FROM THE HOUSE:
Royal Canal: 800 m
Primary school: 1500 m
Biedronka Market: 1.7 km
NFZ Clinic: 2.1 km
Netto Market: 2.4 km
Kindergartens: 2.5 - 3 km
Central Station: 21 km
We kindly invite for viewing!
House with a Garden in Stanisławów Pierwszy!
Total area of the building: 327m2, usable area: 130m2 + garage: 22.38m2
In the immediate vicinity: single-family housing; detached and semi-detached.
The property is located on a 1000 m2 plot in the green part of Słoneczna Street.
There is a beautiful, green, well-maintained garden surrounding the house from three sides: west, south, and north; a utility/garden cottage with an area of approximately 20m2, garage with a drainage system at the gate (+ attic above the garage) and space for 2-3 cars in the driveway, a garbage shelter.
Every window offers a view of the greenery from the garden and wonderful flower meadows beyond the fence.
Terrace facing west.
Access to the property via a road with low vehicle traffic.
GROUND FLOOR
Entrance from the north through an anteroom and hallway to a spacious, bright living room with access to the terrace and garden.
Fully finished and equipped kitchen, living room with windows to the west and south, kitchen with dining area with windows to the west and north.
Terracotta flooring. In the living room, there is a decorative fireplace providing warmth on the ground floor on chilly days. The ground floor also includes: a bedroom, an office, a room with a two-function gas furnace, and a bathroom with a shower cabin.
Graceful, bright stairs covered with decorative stone lead to the attic, above which a window illuminates the staircase cage. The attic has two large bedrooms, a bright bathroom with a bathtub and a window, a wardrobe, and an open space area with skylights. Structural elements in the bedroom and hallway - beams - are also decorative elements.
AREAS
Living room with kitchen: 38.18 sqm
Room: 14.49 sqm
Room: 14.49 sqm
Hallway: 11.93 sqm
Bathroom: 3.68 sqm
Anteroom: 3.39 sqm
Garage: 22.38 sqm
ATTIC
Room: 18.64/6.9 sqm
Room: 18.24/7.03 sqm
Bathroom: 13/4.86 sqm
Wardrobe: 3.26 sqm
Open space: 39.58/13.95 sqm
ATTIC - with a roof window.
MATERIALS:
Foundation walls made of concrete blocks. External and structural walls are brick. Partition walls are brick. Internal plastering is gypsum/cement/lime, external plastering is mineral. PVC window frames. Roof covered with metal roof tiles. Anti-burglary entrance doors, gravity ventilation, air conditioning. Wooden roof structure, roof covered with ceramic tiles. Frost-resistant gres tiles on the terrace floor. Alarm system. Garden watering system. Additional power outlets distributed in the garden for garden maintenance equipment or additional lighting.
The house is fully furnished, custom-made furniture and kitchen appliances, as well as built-in wardrobes in the rooms, storage spaces, and bathroom, are included in the price. Underfloor heating and radiators.
Utilities from the municipal network: water, electricity, gas.
Heating from a gas, two-function furnace.
DISTANCES FROM THE HOUSE:
Royal Canal: 800 m
Primary school: 1500 m
Biedronka Market: 1.7 km
NFZ Clinic: 2.1 km
Netto Market: 2.4 km
Kindergartens: 2.5 - 3 km
Central Station: 21 km
We kindly invite for viewing!
ORGANIZUJEMY RÓWNIEŻ PREZENTACJE ONLINE ORAZ WIDEO
Organizujemy zdalne wizyty za pośrednictwem popularnych komunikatorów oraz posiadamy wiele filmów naszych nieruchomości.
Treść niniejszego ogłoszenia nie stanowi oferty handlowej w rozumieniu Kodeksu Cywilnego.
Jako profesjonalna Agencja Nieruchomości pobieramy prowizję w przypadku zawarcia umowy najmu lub sprzedaży.
W przypadku zgłoszenia telefonicznego lub wiadomości przetwarzamy dane osobowe zgodnie z RODO w celu przedstawienia oferty. Administratorem danych osobowych jest Prestige Real Estate sp. z o. o. z siedzibą w Warszawie przy ul. Solec 18/20. Mają Państwo prawo w dowolnym momencie do modyfikacji danych lub wycofania zgody.
PRESTIGE REAL ESTATE - WYNAJEM DŁUGOTERMINOWY i SPRZEDAŻ NIERUCHOMOŚCI PREMIUM
Nasze specjalizacje: mieszkania na wynajem i sprzedaż w Warszawie, luksusowe domy na sprzedaż i wynajem, nieruchomości dla firm i ambasad, obsługa ekspatów, sprzedaż luksusowych nieruchomości Premium.
Więcej szczegółów oraz ofert naszej stronie internetowej nprestige.pl
_______
English:
WE ORGANIZE ONLINE AND VIDEO PRESENTATIONS
Ask about a remote visit.
The content of this announcement does not constitute an offer within the meaning of the Civil Code.
As a professional Real Estate Agency, we charge a commission.
In the case of contact via telephone or message, we process personal data in accordance with the GDPR in order to present an offer. The administrator of personal data is Prestige Real Estate sp. z o. o. with its registered office in Warsaw at ul. Solec 18/20. You have the right to modify your data or withdraw your consent at any time.
Prestige Real Estate Agency - Apartments and houses for rent or sell in Warsaw.
Our specialization:
Luxury properties for rent or sell in Warsaw, apartments and houses for embassy employees and expats, penthouses with best views in Warsaw, houses near American, British and French schools.
For more visit our website prestige-real-estate.pl
Oferta wysłana z programu dla biur nieruchomości ASARI CRM (asaricrm.com)
Numer oferty: 19/16199/ODS
Numer oferty: 19/16199/ODS
Statystyki ogłoszenia:
Możesz sprawić, aby najlepsi agenci szukali dla Ciebie i za Ciebie!
 Określ cechy wymarzonej nieruchomości
Określ cechy wymarzonej nieruchomości Zaangażujemy zaufanych agentów w poszukiwania
Zaangażujemy zaufanych agentów w poszukiwania Wybierzemy trzech z nich i w ciągu 7 dni przedstawimy Ci oferty najbliższe Twojemu ideałowi
Wybierzemy trzech z nich i w ciągu 7 dni przedstawimy Ci oferty najbliższe Twojemu ideałowi
Czego szukamy?
Możesz sprawić, aby najlepsi agenci szukali dla Ciebie i za Ciebie!
 Określ cechy wymarzonej nieruchomości
Określ cechy wymarzonej nieruchomości Zaangażujemy zaufanych agentów w poszukiwania
Zaangażujemy zaufanych agentów w poszukiwania Wybierzemy trzech z nich i w ciągu 7 dni przedstawimy Ci oferty najbliższe Twojemu ideałowi
Wybierzemy trzech z nich i w ciągu 7 dni przedstawimy Ci oferty najbliższe Twojemu ideałowi
Czego szukamy?
Chcesz otrzymywać za darmo informacje o podobnych ofertach od ogłoszeniodawców?
 Dom na sprzedaż
TAK
Dom na sprzedaż
TAK
 Dom na sprzedaż
TAK
Dom na sprzedaż
TAK
Podanie adresu e-mail oraz numeru telefonu oznacza wyrażenie zgody na otrzymywanie od Domiporta Sp. z o.o. (administratora) informacji w ramach newslettera zawierających wybrane przez Domiporta Sp. z o.o. ogłoszenia z portalu Domiporta.pl oraz przekazanie danych partnerom spółki Domiporta Sp. z o.o. w celu przedstawienia szczegółów ofert przekazanych w ramach newslettera. Domiporta może przekazać informacje do maksymalnie 5 partnerów jeśli uzna, że posiadają oni oferty zbieżne z preferencjami pozostawionymi w formularzu.
Administratorem danych osobowych jest Domiporta Sp. z o.o.
(rozwiń)























