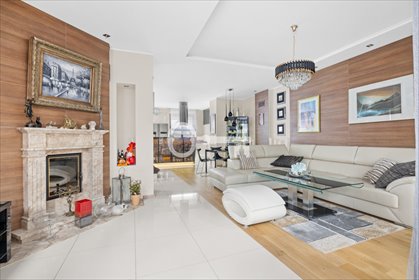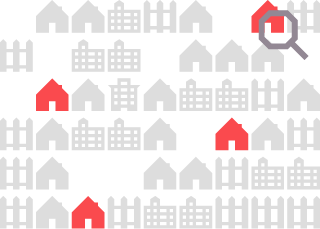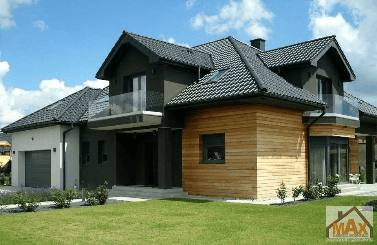Dom na sprzedaż Sopot, Górny, Okrężna - 205,0m2
Oferta na wyłączność
2 990 000
zł
14 585,37 zł/m2
Galeria
Mapa
Zapisz
Udostępnij






 +6
+6
POWIERZCHNIA
205,00 m2
POWIERZCHNIA DZIAŁKI
255 m2
LICZBA POKOI
5
RODZAJ DOMU
segment
Szczegóły oferty 291215
- Kategoria Domy na sprzedaż
- Lokalizacja pomorskie, Sopot, Górny, Okrężna
- Powierzchnia całkowita205 m2
-
Powierzchnia
działki 255 m2
Sprawdź MPZP
-
Cena
2 990 000 zł
- Cena za m2 14 585,37 zł/m2
- Liczba pokoi 5
- Liczba pięter w budynku 4
- Rodzaj domu segment
- Rok budowy 2000
- Forma własności Własność
- Materiał inny
- Mediawoda, prąd, gaz
- Informacje dodatkowe:
- balkon
Lokalizacja
Opis oferty
KOMFORTOWY DOM SZEREGOWY Z OGRÓDKIEM W DOSKONAŁEJ SOPOCKIEJ LOKALIZACJI
4 poziomy domu | Blisko centrum | Możliwość wydzielenia lokalu/biura | Ogród i taras | Kameralna, willowa okolica
*****
ROZKŁAD I STANDARD:
Ciekawie położony dom w zabudowie szeregowej (skrajny budynek) o powierzchni całkowitej 205m2 na działce o pow. 255m2.
Przestrzeń domu rozlokowano na 4 poziomach.
Na parterze o pow. ok 60 m2 znajduje się:
* hall,
* pokój gościnny/garderoba,
* łazienka z prysznicem,
* osobne WC.
Piętro wyżej to obszerna przestrzeń dzienna składająca się z:
* salonu z kominkiem,
* jadalni,
* dyskretnie odseparowanej wyspą kuchni.
Prowadzi stąd również wyjście na ogród i taras. W zadbanym i obsadzonym bujną zielenią ogrodzie wydzielono miejsce na drewniany taras i wygodne meble ogrodowe, co tworzy niepowtarzalną atmosferę sprzyjającą towarzyskim i rodzinnym spotkaniom. Duże przeszklenia z południowo-zachodnią ekspozycją okien powodują, iż we wnętrzu niezmiennie panoszy się zarówno słońce, jak i otaczająca dom bujna zieleń ogrodu. Barwy stonowane, jasna dębowa podłoga połączona z gresem, beżowe ściany plus akcenty kolorystyczne w tonacji czerwieni i czerni podkreślają wyjątkowość wnętrza. Otwarta na salon kuchnia z wygodną jadalnią to miejsce, gdzie często gromadzą się domownicy i goście.
Idąc na kolejne piętro, trafimy do części prywatnej domowników, na którą składa się:
* sypialnia główna,
* gabinet,
* obszerna łazienka z narożną wanną.
Drewniane schody prowadzą na ostatni poziom, gdzie na poddaszu powstał przytulny, kameralny pokój z tarasem i widokiem na morze.
LOKALIZACJA:
Dom idealny dla osób lubiących spokojne dzielnice zlokalizowane bardzo blisko centrum. Nieruchomość zlokalizowana w kameralnej, willowej okolicy, w sąsiedztwie Trójmiejskiego Parku Krajobrazowego. 2 minuty do punktu widokowego, skąd można podziwiać morze, a zarazem spędzić czas z dziećmi na placu zabaw. W odległości spacerowej (15-20min) wszystkie atrakcje Sopotu, sklepy, restauracje, kino, teatr, szereg klubów i butików. Są tu przedszkola, szkoły, uniwersytet, jednym słowem wszystko co potrzeba do wygodnego zamieszkania. Doskonałe miejsce na wypady na miasto i na plażę. Mieszka się tu po prostu znakomicie.
INFORMACJE DODATKOWE:
* Istnieje możliwość wydzielenia lokalu/biura na parterze z osobnym wejściem.
* W skład oferty wchodzi również osobny garaż o pow. 28 m2 (w cenie).
* W 2022 r. został wyremontowany dach, położono nową dachówkę ceramiczną oraz odnowiono elewację całego budynku.
* Ogrzewanie gazowe.
Zapraszam na prezentację!
——————————————
KONTAKT:
Monika Baranowska: +48 7pokaż telefon (licencja zawodowa nr 24529)
Przedstawiona wyżej oferta nie jest ofertą handlową w rozumieniu przepisów prawa, lecz ma charakter informacyjny. Partners International dokłada starań, aby treści przedstawione w naszych ofertach były aktualne i rzetelne. Dane dotyczące ofert uzyskano na podstawie oświadczeń Sprzedających.
——————————————
CONTACT:
Monika Baranowska: +48 7pokaż telefon (professional license No. 24529)
Outlined above proposal is not a commercial offer for the purposes of the law but is informative. All data relating to real estate was obtained on the basis statements of the Sellers.
——————————————
COMFORTABLE ROW HOUSE WITH A GARDEN IN AN EXCELLENT SOPOT LOCATION
4 levels of the house | Close to the center | Possibility of separating the premises/office | Garden and terrace | Cozy, residential neighborhood
*****
LAYOUT AND STANDARD:
Interestingly located terraced house (extreme building) with a total area of 205m2 on a plot of 255m2.
The space of the house is distributed over 4 levels.
On the ground floor with an area of about 60m2 there is:
* hall,
* guest room/wardrobe,
* bathroom with shower,
* a separate toilet.
The upper floor is a spacious living area consisting of:
* living room with fireplace,
* dining room,
* a kitchen discreetly separated by an island.
It also leads out to the garden and terrace. In the well-maintained and planted with lush greenery garden there is a separate space for a wooden terrace and comfortable garden furniture, which creates a unique atmosphere conducive to socializing and family gatherings. Large glazing with southwestern exposure of the windows means that the interior invariably reigns both the sun and the lush greenery of the garden surrounding the house. Subdued colors, light oak flooring combined with stoneware, beige walls plus color accents in tones of red and black emphasize the uniqueness of the interior. Open to the living room, the kitchen with a comfortable dining area is where household members and guests often gather.
Going to the next floor, we will reach the private part of the householders, which consists of:
* master bedroom,
* a study,
* a spacious bathroom with a corner bath.
A wooden staircase leads to the last level, where a cozy, intimate room with a terrace and sea view was created in the attic.
LOCATION:
The house is ideal for people who like quiet neighborhoods located very close to the center. The property is located in an intimate, residential neighborhood, adjacent to the Tri-City Landscape Park. 2 minutes to the vantage point from where you can admire the sea, and at the same time spend time with children on the playground. Within walking distance (15-20min) all attractions of Sopot, stores, restaurants, cinema, theater, a number of clubs and boutiques. There are kindergartens, schools, university, in a word, everything you need for comfortable living. An excellent place for trips to the city and the beach. Living here is simply excellent.
ADDITIONAL INFORMATION:
* It is possible to separate the premises/office on the first floor with a separate entrance.
* The offer also includes a separate garage of 28 m2 (included in the price).
* In 2022 the roof was renovated, new ceramic tiles were laid and the facade of the entire building was renewed.
* Gas heating.
I invite you to the presentation!
Numer oferty: 291215
Osoba odpowiedzialna zawodowo: Monika Baranowska
Numer oferty: 291215
Osoba odpowiedzialna zawodowo: Monika Baranowska
Statystyki ogłoszenia:


















 Zaangażujemy zaufanych agentów w poszukiwania
Zaangażujemy zaufanych agentów w poszukiwania Wybierzemy trzech z nich i w ciągu 7 dni przedstawimy Ci oferty najbliższe Twojemu ideałowi
Wybierzemy trzech z nich i w ciągu 7 dni przedstawimy Ci oferty najbliższe Twojemu ideałowi
