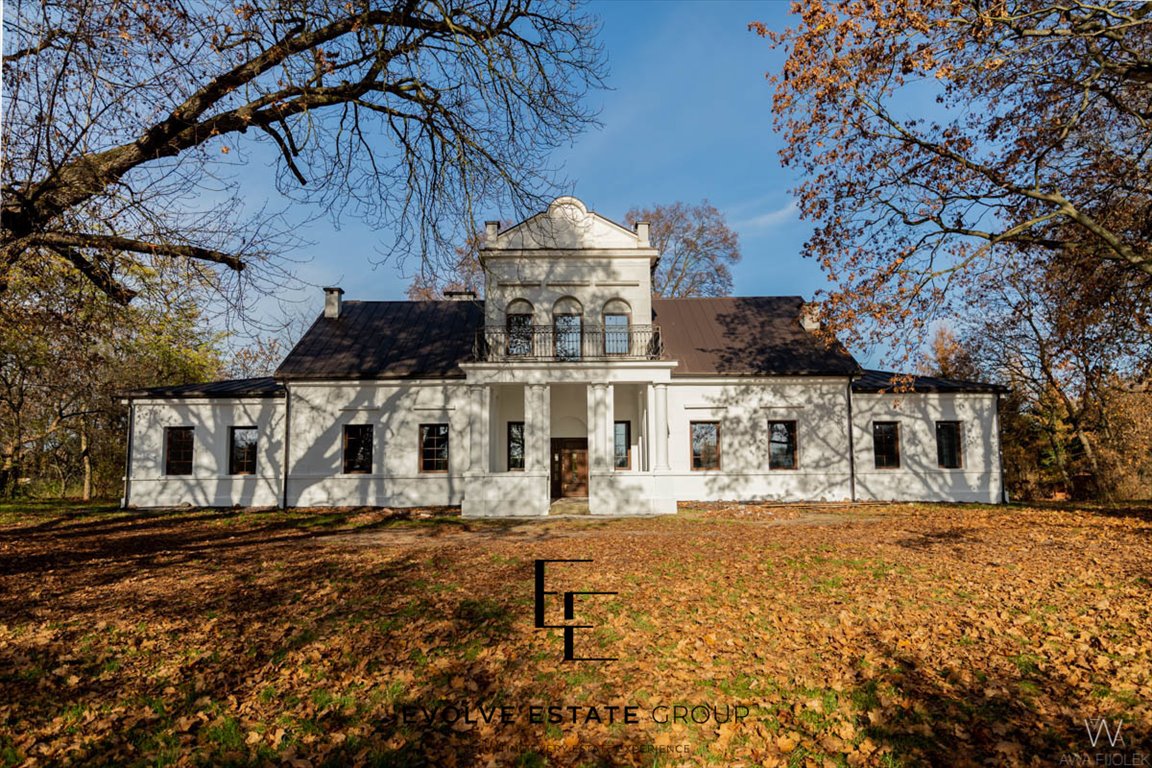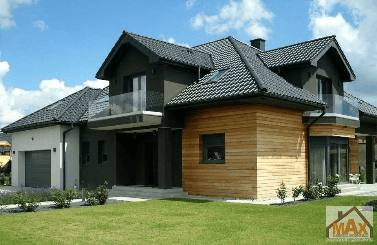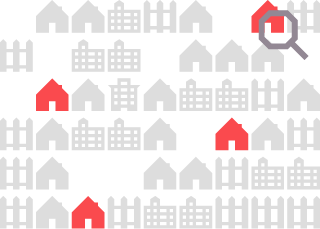Dom na sprzedaż Sochaczew - 540,0m2
1 990 000
zł
3 685,19 zł/m2
Wideo
Galeria
Mapa
Zapisz
Udostępnij

Prezentacja video






 +13
+13
POWIERZCHNIA
540,00 m2
POWIERZCHNIA DZIAŁKI
40 000 m2
LICZBA POKOI
14
RODZAJ DOMU
dworek
Szczegóły oferty 190076
- Kategoria Domy na sprzedaż
- Lokalizacja mazowieckie, Sochaczew
- Powierzchnia całkowita540 m2
-
Powierzchnia
działki 40 000 m2
Sprawdź MPZP
-
Cena
1 990 000 zł
- Cena za m2 3 685,19 zł/m2
- Liczba pokoi 14
- Liczba pięter w budynku 2
- Rodzaj domu dworek
- Forma własności Własność
- Materiał inny
- Informacje dodatkowe:
- piwnica, balkon
- Okolica:
- las, park
Lokalizacja
Opis oferty
Mamy zaszczyt zaprezentować Państwu wyjątkowy dwór z końca XIX wieku o imponującej powierzchni około 430 m2, z dodatkowymi 150 m2 pod piękną piwnicą. Historia tego miejsca sięga przełomu XIX i XX wieku, kiedy to zostało ono zbudowane z myślą o wygodzie i elegancji przez zamożną rodzinę Chylewskich. W kolejnych latach dwór przeszedł w ręce rodziny Bolechowskich, by ostatecznie, między 1918 a 1939 rokiem, stać się własnością rodziny Węgrzyckich. Po II wojnie światowej pełnił on funkcję szkoły, zanim został zakupiony i gruntownie odrestaurowany w latach 90. przez poprzedniego właściciela.
Budynek, zbudowany z cegły i otynkowany, prezentuje się imponująco. Jego regularna bryła na planie prostokąta, parterowe piętro mieszkalne pod dachem dwuspadowym z 1922 roku, oraz elewacja frontowa z siedmioma osiami, w tym trzyosobową częścią środkową wieńczoną barokowym szczytem, nadają mu wyjątkowy charakter. Ponadto, ryzalit obustronny na elewacji ogrodowej zdobi trójkątny szczyt, a 4-kolumnowy toskański portyk z filarami czworobocznymi dodaje mu elegancji. Okna piętra są zamknięte półkoliście, a elewacja ozdobiona jest boniowaniem narożnym.
W latach 2012-2013 dwór przeszedł kolejny etap renowacji, obejmujący nowy dach, odnowioną elewację, wymienione okna oraz ocieplenie dachu warstwą piany pur. Wnętrza dworu pozostawione są do indywidualnej aranżacji, stanowiąc idealną płaszczyznę dla wyobraźni i gustu nowych właścicieli.
Warto podkreślić, że dwór nie jest obecnie objęty ochroną konserwatorską, co daje przyszłym właścicielom swobodę w kształtowaniu przestrzeni i nie wymaga dodatkowych zgód. Otoczony 4-hektarowym parkiem krajobrazowym z bogatym starodrzewem, założonym około 1900 roku przez Waleriana Kronenberga ogrodnik i planista, jeden z najważniejszych twórców założeń ogrodowych w Polsce przełomu XIX i XX w i wpisanym do rejestru zabytków, ten dwór stanowi wyjątkową perłę z ducha baroku i klasycyzmu, gotową na nowy rozdział swojej historii pisaną piórem nowych właścicieli.
Jeśli poszukują Państwo innych ofert w podobnych kryteriach, zapraszam do kontaktu.
Jako agencja nieruchomości pobieramy wynagrodzenie w formie prowizji.
ENG
We are pleased to present you a unique manor house from the end of the 19th century with an impressive area of approximately 430 m2, with an additional 150 m2 under a beautiful basement. The history of this place dates back to the turn of the 19th and 20th centuries, when it was built with comfort and elegance in mind by the wealthy Chylewski family. In the following years, the manor passed into the hands of the Bolechowski family, and finally, between 1918 and 1939, it became the property of the Węgrzycki family. After World War II, it served as a school before being purchased and extensively restored in the 1990s by its previous owner.
The building, built of brick and plastered, looks impressive. Its regular rectangular shape, a single-story residential floor under a gable roof from 1922, and a front elevation with seven axes, including a three-person central part topped with a baroque gable, give it a unique character. Moreover, the double-sided avant-corps on the garden façade is decorated with a triangular gable, and the 4-column Tuscan portico with quadrilateral pillars adds elegance. The windows on the first floor are closed semicircularly, and the façade is decorated with corner rustication.
In 2012-2013, the manor underwent another stage of renovation, including a new roof, renovated façade, replaced windows and insulating the roof with a layer of pur foam. The interior of the manor is left to individual arrangement, providing an ideal platform for the imagination and taste of the new owners.
It is worth emphasizing that the manor is currently not under conservation protection, which gives future owners freedom in shaping the space and does not require additional consents. Surrounded by a 4-hectare landscape park with old trees, established around 1900 by Walerian Kronenberg, a gardener and planner, one of the most important creators of garden designs in Poland at the turn of the 19th and 20th centuries and entered into the register of monuments, this manor is a unique pearl in the spirit of baroque and classicism, ready for a new chapter of own history written by the new owners.
If you are looking for other offers with similar criteria, please contact me.
As a real estate agency, we receive remuneration in the form of commission.
We are pleased to present you a unique manor house from the end of the 19th century with an impressive area of approximately 430 m2, with an additional 150 m2 under a beautiful basement. The history of this place dates back to the turn of the 19th and 20th centuries, when it was built with comfort and elegance in mind by the wealthy Chylewski family. In the following years, the manor passed into the hands of the Bolechowski family, and finally, between 1918 and 1939, it became the property of the Węgrzycki family. After World War II, it served as a school before being purchased and extensively restored in the 1990s by its previous owner.
The building, built of brick and plastered, looks impressive. Its regular rectangular shape, a single-story residential floor under a gable roof from 1922, and a front elevation with seven axes, including a three-person central part topped with a baroque gable, give it a unique character. Moreover, the double-sided avant-corps on the garden façade is decorated with a triangular gable, and the 4-column Tuscan portico with quadrilateral pillars adds elegance. The windows on the first floor are closed semicircularly, and the façade is decorated with corner rustication.
In 2012-2013, the manor underwent another stage of renovation, including a new roof, renovated façade, replaced windows and insulating the roof with a layer of pur foam. The interior of the manor is left to individual arrangement, providing an ideal platform for the imagination and taste of the new owners.
It is worth emphasizing that the manor is currently not under conservation protection, which gives future owners freedom in shaping the space and does not require additional consents. Surrounded by a 4-hectare landscape park with old trees, established around 1900 by Walerian Kronenberg, a gardener and planner, one of the most important creators of garden designs in Poland at the turn of the 19th and 20th centuries and entered into the register of monuments, this manor is a unique pearl in the spirit of baroque and classicism, ready for a new chapter of its history written by the new owners.
If you are looking for other offers with similar criteria, please contact me.
As a real estate agency, we receive remuneration in the form of commission.
Numer oferty: 190076
Numer oferty: 190076
Statystyki ogłoszenia:
Możesz sprawić, aby najlepsi agenci szukali dla Ciebie i za Ciebie!
 Określ cechy wymarzonej nieruchomości
Określ cechy wymarzonej nieruchomości Zaangażujemy zaufanych agentów w poszukiwania
Zaangażujemy zaufanych agentów w poszukiwania Wybierzemy trzech z nich i w ciągu 7 dni przedstawimy Ci oferty najbliższe Twojemu ideałowi
Wybierzemy trzech z nich i w ciągu 7 dni przedstawimy Ci oferty najbliższe Twojemu ideałowi
Czego szukamy?
Możesz sprawić, aby najlepsi agenci szukali dla Ciebie i za Ciebie!
 Określ cechy wymarzonej nieruchomości
Określ cechy wymarzonej nieruchomości Zaangażujemy zaufanych agentów w poszukiwania
Zaangażujemy zaufanych agentów w poszukiwania Wybierzemy trzech z nich i w ciągu 7 dni przedstawimy Ci oferty najbliższe Twojemu ideałowi
Wybierzemy trzech z nich i w ciągu 7 dni przedstawimy Ci oferty najbliższe Twojemu ideałowi
Czego szukamy?
Chcesz otrzymywać za darmo informacje o podobnych ofertach od ogłoszeniodawców?
 Dom na sprzedaż
TAK
Dom na sprzedaż
TAK
 Dom na sprzedaż
TAK
Dom na sprzedaż
TAK
Podanie adresu e-mail oraz numeru telefonu oznacza wyrażenie zgody na otrzymywanie od Domiporta Sp. z o.o. (administratora) informacji w ramach newslettera zawierających wybrane przez Domiporta Sp. z o.o. ogłoszenia z portalu Domiporta.pl oraz przekazanie danych partnerom spółki Domiporta Sp. z o.o. w celu przedstawienia szczegółów ofert przekazanych w ramach newslettera. Domiporta może przekazać informacje do maksymalnie 5 partnerów jeśli uzna, że posiadają oni oferty zbieżne z preferencjami pozostawionymi w formularzu.
Administratorem danych osobowych jest Domiporta Sp. z o.o.
(rozwiń)























