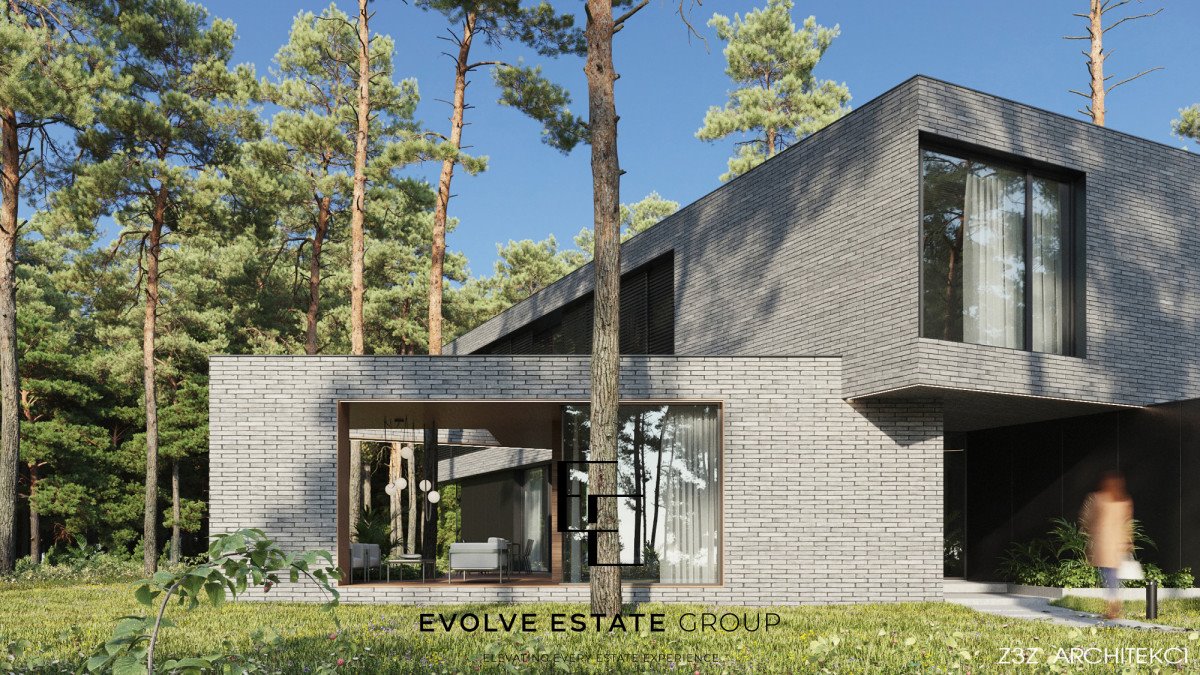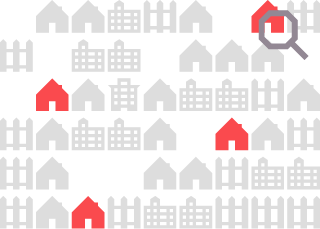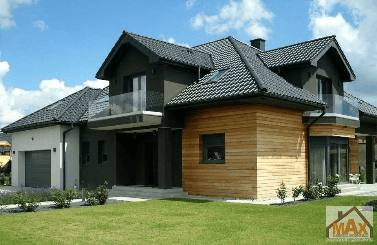Dom na sprzedaż Magdalenka, Graniczna - 272,0m2
Oferta na wyłączność
5 500 000
zł
20 220,59 zł/m2
Wideo
Galeria
Mapa
Zapisz
Udostępnij

Prezentacja video






 +34
+34
POWIERZCHNIA
272,00 m2
POWIERZCHNIA DZIAŁKI
1 900 m2
LICZBA POKOI
6
RODZAJ DOMU
wolnostojący
Szczegóły oferty 268066
- Kategoria Domy na sprzedaż
- Lokalizacja mazowieckie, Magdalenka, Graniczna
- Powierzchnia całkowita272 m2
-
Powierzchnia
działki 1 900 m2
Sprawdź MPZP
-
Cena
5 500 000 zł
- Cena za m2 20 220,59 zł/m2
- Liczba pokoi 6
- Liczba pięter w budynku 1
- Rodzaj domu wolnostojący
- Rok budowy 2024
- Materiał inny
Lokalizacja
Opis oferty
Mamy przyjemność zaprezentować Państwu wyjątkowy projekt domu wolnostojącego w Magdalence.
NIERUCHOMOŚĆ:
"Dom z Obróconym Sercem"
Rok realizacji: 2024 / 2025
Lokalizacja: Sękocin Las
Powierzchnia: 272 m2
Zespół autorski: Mateusz Zajkowski, Agnieszka Grądkiewicz, Yahor Yafimau
Inwestor: Uniho Sp. z o.o.
Dom z Obróconym Sercem to oferta domu w stanie deweloperskim, który został zaprojektowany na pięknej leśnej działce w Sękocinie Lesie pod Warszawą. Ciekawy układ działki względem stron świata oraz nieprzekraczalna linia zabudowy 20m od drogi skłoniły do nietypowych rozwiązań w bryle budynku. Bijące serce tego domu w którym wiele razy dziennie spotyka się rodzina, rozmawia, przygotowuje posiłki, planuje dzień przy porannej kawie znajduje się prawie na środku działki. Jest to centrum świata tworzonego przez dom. Przy dość dużej odległości od drogi tworzącej piękny ogród od strony południowo - wschodniej należało zapewnić kontakt wnętrza domu z przestrzenią przed nim. Kuchnia z jadalnią czyli serce domu znalazło się po środku działki między dwiema częściami ogrodu południowo - wschodnią i południowo - zachodnią. Aby zapewnić centralnej bryle najlepsze widoki na obydwie z tych przestrzeni oraz spowodować aby nie patrzyła w kierunku prostopadłym do drogi serce domu zostało obrócone o 27 stopni. Przedłużeniem wnętrza kuchni jest zadaszony taras opleciony wokół drzewa i tworzący razem z kuchnią jedną obróconą bryłę.
Oprócz bryły serca dom tworzą czytelnie wyodrębnione funkcjonalnie bryły. Przestrzeń między nimi to hol, salon oraz komunikacja. Między bryłami poprzez duże przeszklenia zostały stworzone obrazy z zieleni i nieoczywiste połączenia widokowe na końcu których projektanci zawsze starali się aby wyrastała zieleń. Kolejne bryły domu to bryła techniczna z ukrytym garażem, kotłownią i pomieszczeniami pomocniczymi. Za salonem dochodzimy do bryły rekreacyjnej w której znajduje się domowe SPA oraz gabinet/pokój hobby. W tej części jest także możliwość stworzenia zacisznego tarasu z przydomowym jacuzzi. Piętro to część nocna a w niej czytelnie oddzielona strefa rodziców od strefy dzieci poprzez wysoki hol tworzący antresolę nad salonem.
LOKALIZACJA:
Urokliwej, a zarazem prestiżowa podwarszawska miejscowość Magdalenka, to miejsce w którym już niedługo powstanie ten wyjątkowy projekt domu jednorodzinnego. Ogromną zaletą tej lokalizacji jest z jednej strony spokój i cisza charakterystyczne dla zalesionej przestrzeni Magdalenki, a z drugiej fantastyczne połączenie z Warszawą: ok. 1 km do skrzyżowania trasy S7 z drogą nr 721 oraz 5,5 km do Janek.
Nowopowstałe trasy umożliwiają najszybsze połączenie z centrum Warszawy. spośród podwarszawskich osiedli. Dotarcie do okolic centrum handlowego Blue City na Ochocie zajmuje jedynie 15 minut.
W bezpośrednim sąsiedztwie odnajdziemy rozproszoną zabudowę rezydencjonalną, wkomponowaną w przepiękny starodrzew sosnowego lasu. W okolicy znajdują się: szkoły (zarówno państwowe jak i niepubliczne), przedszkola, ośrodek zdrowia, sklepy, restauracje oraz komunikacja publiczna.
Powiat piaseczyński znajduje się w środkowej części województwa mazowieckiego i należy do najbogatszych oraz najintensywniej rozwijających się powiatów w Polsce. W jego obrębie znajdują się miasta: Piaseczno, Konstancin-Jeziorna, Góra Kalwaria, Tarczyn oraz 223 wsie. Obszar o powierzchni 621 km2 przecinają liczne rzeki, m.in. Wisła, Jeziorka, Czarna, Utrata, a w ich dolinach występują łąki i torfowiska. Znaczne połacie terenu zajmują lasy, np. Chojnowskie, zaś pejzaż urozmaicają stawy, zalewy i wydmy. Warunki naturalne sprzyjają turystce i rekreacji, toteż w powiecie znajdują się liczne obiekty i kluby sportowe, tereny do jazdy konnej, kąpielisko Zalesie Górne oraz dobrze rozwinięta baza noclegowa i gastronomiczna. Dominuje niska zabudowa mieszkaniowa i usługowo-handlowa, a do obiektów zabytkowych należą m.in. Zamek w Czersku, wille i dwory. Ważne arterie to trasa E77 oraz drogi krajowe: nr 79 i nr 50. Do stolicy kursuje stąd 18 linii autobusowych warszawskiej komunikacji miejskiej.
Jeśli poszukują Państwo innych ofert w podobnych kryteriach, zapraszam do kontaktu!
ENG
We are pleased to present you a unique design of a detached house in Magdalenka.
PROPERTY:
"House with a Turned Heart"
Year of implementation: 2024
Location: Sękocin Las
Area: 272 m2
Author's team: Mateusz Zajkowski, Agnieszka Grądkiewicz, Yahor Yafimau
Investor: Uniho Sp. z o. o.
The House with a Turned Heart was designed on a beautiful forest plot in Sękocin Forest near Warsaw. The interesting layout of the plot in relation to the cardinal directions and the impassable building line 20 m from the road led to unusual solutions in the building. The beating heart of this house, where the family meets many times a day, talks, prepares meals and plans the day over morning coffee, is located almost in the middle of the plot. It is the center of the world created by the house. Given the relatively large distance from the road creating a beautiful garden on the south-eastern side, it was necessary to ensure contact between the interior of the house and the space in front of it. The kitchen and dining room, the heart of the house, is located in the middle of the plot between two parts of the garden - south-eastern and south-west. To provide the central block with the best views of both of these spaces and to prevent it from looking perpendicular to the road, the heart of the house was rotated 27 degrees. An extension of the kitchen interior is a covered terrace wrapped around a tree and creating, together with the kitchen, one rotated volume.
In addition to the heart shape, the house is made up of clearly separated functional shapes. The space between them is the hall, living room and communication area. Between the volumes, through large glazing, images of greenery and non-obvious view connections were created, at the end of which the designers always tried to make greenery grow. The next blocks of the house are a technical block with a hidden garage, a boiler room and auxiliary rooms. Behind the living room, we reach the recreational area with a home SPA and an office/hobby room. In this part it is also possible to create a quiet terrace with a home jacuzzi. The first floor is the night area, with the parents' zone clearly separated from the children's zone by a high hall creating a mezzanine above the living room.
LOCATION:
The charming and prestigious town of Magdalenka near Warsaw is the place where this unique single-family house project will soon be built. The great advantage of this location is, on the one hand, the peace and quiet typical of the forested area of Magdalenka, and on the other hand, a fantastic connection with Warsaw: approx. 1 km to the intersection of the S7 route with road No. 721 and 5.5 km to Janeki.
The newly created routes enable the fastest connection to the center of Warsaw. from housing estates near Warsaw. Reaching the Blue City shopping center in Ochota takes only 15 minutes.
In the immediate vicinity we will find scattered residential buildings, incorporated into a beautiful old pine forest. In the area there are: schools (both public and private), kindergartens, a health center, shops, restaurants and public transport.
Piaseczno County is located in the central part of the Masovian Voivodeship and is one of the richest and most intensively developing counties in Poland. Within its boundaries there are the following cities: Piaseczno, Konstancin-Jeziorna, Góra Kalwaria, Tarczyn and 223 villages. The area of 621 km2 is crossed by numerous rivers, including: Wisła, Jeziorka, Czarna, Utrata, and in their valleys there are meadows and peat bogs. Large areas of the area are covered by forests, e.g. Chojnowskie, and the landscape is diversified by ponds, reservoirs and dunes. Natural conditions are favorable for tourism and recreation, so the district has numerous sports facilities and clubs, horse riding areas, the Zalesie Górne swimming pool and a well-developed accommodation and catering base. Low-rise residential, service and commercial buildings dominate, and historic buildings include, among others: Castle in Czersk, villas and manors. Important arteries are the E77 route and national roads No. 79 and No. 50. 18 Warsaw public transport bus lines run from here to the capital.
If you are looking for other offers with similar criteria, please contact us!
We are pleased to present you a unique design of a detached house in Magdalenka.
PROPERTY:
"House with a Turned Heart"
Year of implementation: 2023
Location: Sękocin Las
Area: 272 m2
Author's team: Mateusz Zajkowski, Agnieszka Grądkiewicz, Yahor Yafimau
Investor: Uniho Sp. z o. o.
The House with a Turned Heart was designed on a beautiful forest plot in Sękocin Forest near Warsaw. The interesting layout of the plot in relation to the cardinal directions and the impassable building line 20 m from the road led to unusual solutions in the building. The beating heart of this house, where the family meets many times a day, talks, prepares meals and plans the day over morning coffee, is located almost in the middle of the plot. It is the center of the world created by the house. Given the relatively large distance from the road creating a beautiful garden on the south-eastern side, it was necessary to ensure contact between the interior of the house and the space in front of it. The kitchen and dining room, the heart of the house, is located in the middle of the plot between two parts of the garden - south-eastern and south-west. To provide the central block with the best views of both of these spaces and to prevent it from looking perpendicular to the road, the heart of the house was rotated 27 degrees. An extension of the kitchen interior is a covered terrace wrapped around a tree and creating, together with the kitchen, one rotated volume.
In addition to the heart shape, the house is made up of clearly separated functional shapes. The space between them is the hall, living room and communication area. Between the volumes, through large glazing, images of greenery and non-obvious view connections were created, at the end of which the designers always tried to make greenery grow. The next blocks of the house are a technical block with a hidden garage, a boiler room and auxiliary rooms. Behind the living room, we reach the recreational area with a home SPA and an office/hobby room. In this part it is also possible to create a quiet terrace with a home jacuzzi. The first floor is the night area, with the parents' zone clearly separated from the children's zone by a high hall creating a mezzanine above the living room.
LOCATION:
The charming and prestigious town of Magdalenka near Warsaw is the place where this unique single-family house project will soon be built. The great advantage of this location is, on the one hand, the peace and quiet typical of the forested area of Magdalenka, and on the other hand, a fantastic connection with Warsaw: approx. 1 km to the intersection of the S7 route with road No. 721 and 5.5 km to Janeki.
The newly created routes enable the fastest connection to the center of Warsaw. from housing estates near Warsaw. Reaching the Blue City shopping center in Ochota takes only 15 minutes.
In the immediate vicinity we will find scattered residential buildings, incorporated into a beautiful old pine forest. In the area there are: schools (both public and private), kindergartens, a health center, shops, restaurants and public transport.
Piaseczno County is located in the central part of the Masovian Voivodeship and is one of the richest and most intensively developing counties in Poland. Within its boundaries there are the following cities: Piaseczno, Konstancin-Jeziorna, Góra Kalwaria, Tarczyn and 223 villages. The area of 621 km2 is crossed by numerous rivers, including: Wisła, Jeziorka, Czarna, Utrata, and in their valleys there are meadows and peat bogs. Large areas of the area are covered by forests, e.g. Chojnowskie, and the landscape is diversified by ponds, reservoirs and dunes. Natural conditions are favorable for tourism and recreation, so the district has numerous sports facilities and clubs, horse riding areas, the Zalesie Górne swimming pool and a well-developed accommodation and catering base. Low-rise residential, service and commercial buildings dominate, and historic buildings include, among others: Castle in Czersk, villas and manors. Important arteries are the E77 route and national roads No. 79 and No. 50. 18 Warsaw public transport bus lines run from here to the capital.
If you are looking for other offers with similar criteria, please contact us!
As a real estate agency, we charge a fee in the form of a commission.
Numer oferty: 268066
Numer oferty: 268066
Statystyki ogłoszenia:












































 Zaangażujemy zaufanych agentów w poszukiwania
Zaangażujemy zaufanych agentów w poszukiwania Wybierzemy trzech z nich i w ciągu 7 dni przedstawimy Ci oferty najbliższe Twojemu ideałowi
Wybierzemy trzech z nich i w ciągu 7 dni przedstawimy Ci oferty najbliższe Twojemu ideałowi
