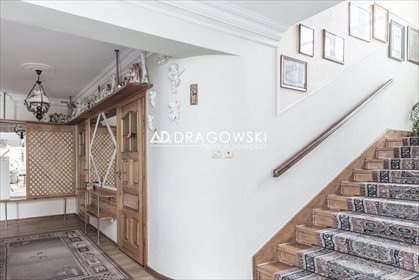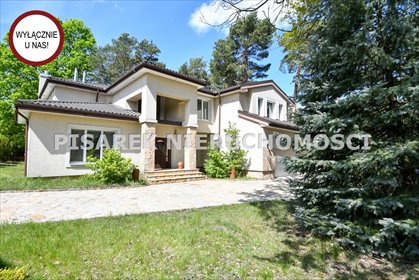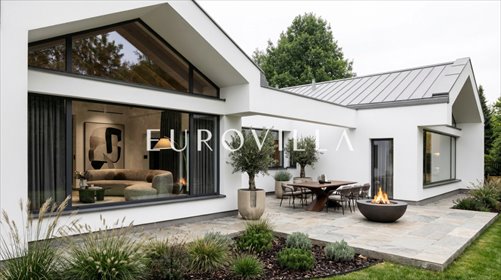Dom na sprzedaż
Konstancin-Jeziorna,
Kościelna
6 700 000 PLN
20 303 zł/m2
Opis
Więcej
Prezentujemy Państwu nowoczesny dom stworzony według indywidualnego projektu, przez cenionego architekta Macieja Olczaka, położony w jednej z kameralnych uliczek Konstancina.
NIERUCHOMOŚĆ
Dom położony jest na działce o powierzchni ponad 2000m2, w kameralnym sąsiedztwie i otoczeniu zieleni.
Nieruchomość o powierzchni 330m2 wraz z garażem dla dwóch samochodów, posiada dwie kondygnacje. Po wejściu do domu wita nas przestronny salon połączony z otwartą kuchnią i jadalnią oraz przeszkoloną ścianą, która zaprasza widok ogrodu do domu. W centralnej części zaprojektowano miejsce na roślinność w domu. Na parterze znajdziemy także, toaletą dla gości, pokój spa z widokiem na ogród, pralnią oraz kotłownią.
Na piętrze zaprojektowano sypialnię master z osobą łazienką i garderobą, 3 sypialnie dla dzieci z łazienką, biuro/gabinet. W domu znajdują się dwa tarasy, jeden drewniany drugi to zielony dach nad garażem.
Projektując budynek pomyślano o nowoczesnych i ekologicznych rozwiązaniach - dom posiada rekuperację, pompę ciepła oraz ogrzewanie podłogowe na dwóch kondygnacjach. Modernistyczna elewacja to palony modrzew nie wymagający konserwacji oraz malowania.
LOKALIZACJA
Wygodna lokalizacja z doskonałym dojazdem do centrum ok 20 minut. Bliskość Chojnowskiego Parku Krajobrazowego i Ogrodu Botanicznego daje mieszkańcom tej okolicy możliwość aktywnego wypoczynku na świeżym powietrzu, a przede wszystkim odpoczynku od miejskiego zgiełku. Idealne rozwiązanie dla rodzin z dziećmi. Rozwinięta infrastruktura oświatowa w pobliżu szkoły amerykańskie, brytyjskie i kanadyjskie.
Jeśli poszukują Państwo innych ofert w podobnych kryteriach, zapraszam do kontaktu!
Jako agencja nieruchomości pobieramy wynagrodzenie w formie prowizji.
ENG
We present you a modern house created according to an individual design by the respected architect Maciej Olczak, located in one of the intimate streets of Konstancin.
PROPERTY
The house is located on a plot of over 2,000 m2, in an intimate neighborhood and surrounded by greenery.
The property has an area of 330 m2 with a garage for two cars and has two floors. After entering the house, we are greeted by a spacious living room connected to an open kitchen and dining room and a glazed wall that invites the view of the garden into the house. In the central part there is a place for plants in the house. On the ground floor there is also a guest toilet, a spa room with a view of the garden, a laundry room and a boiler room.
On the first floor there is a master bedroom with a bathroom and a dressing room, 3 children's bedrooms with a bathroom, and an office/study room. There are two terraces in the house, one wooden and the other a green roof over the garage.
When designing the building, modern and ecological solutions were considered - the house has heat recovery, a heat pump and underfloor heating on two floors. The modernist façade is made of burnt larch and does not require maintenance or painting.
LOCATION
Convenient location with excellent access to the center in about 20 minutes. The proximity of the Chojnów Landscape Park and the Botanical Garden gives residents of this area the opportunity to actively relax outdoors and, above all, rest from the hustle and bustle of the city. An ideal solution for families with children. Well-developed educational infrastructure, American, British and Canadian schools nearby.
If you are looking for other offers in similar criteria, feel free to contact us for more unique properties !
As a real estate agency, we charge a fee in the form of a commission.
We present you a modern house created according to an individual design by the respected architect Maciej Olczak, located in one of the intimate streets of Konstancin.
PROPERTY
The house is located on a plot of over 2,000 m2, in an intimate neighborhood and surrounded by greenery.
The property has an area of 330 m2 with a garage for two cars and has two floors. After entering the house, we are greeted by a spacious living room connected to an open kitchen and dining room and a glazed wall that invites the view of the garden into the house. In the central part there is a place for plants in the house. On the ground floor there is also a guest toilet, a spa room with a view of the garden, a laundry room and a boiler room.
On the first floor there is a master bedroom with a bathroom and a dressing room, 3 children's bedrooms with a bathroom, and an office/study room. There are two terraces in the house, one wooden and the other a green roof over the garage.
When designing the building, modern and ecological solutions were considered - the house has heat recovery, a heat pump and underfloor heating on two floors. The modernist façade is made of burnt larch and does not require maintenance or painting.
LOCATION
Convenient location with excellent access to the center in about 20 minutes. The proximity of the Chojnów Landscape Park and the Botanical Garden gives residents of this area the opportunity to actively relax outdoors and, above all, rest from the hustle and bustle of the city. An ideal solution for families with children. Well-developed educational infrastructure, American, British and Canadian schools nearby.
If you are looking for other offers in similar criteria, feel free to contact us for more unique properties !
As a real estate agency, we charge a fee in the form of a commission.
- Dom:
- na sprzedaż
- Liczba pokoi:
- 7
- Powierzchnia całkowita:
- 330 m2
- Lokalizacja:
- województwo: mazowieckie powiat: piaseczyński gmina: Konstancin-Jeziorna miejscowość: Konstancin-Jeziorna ulica: Kościelna




