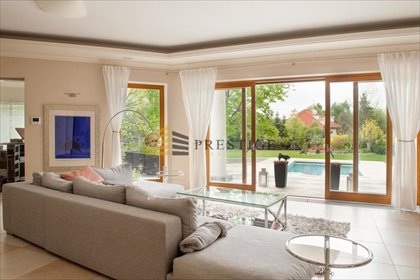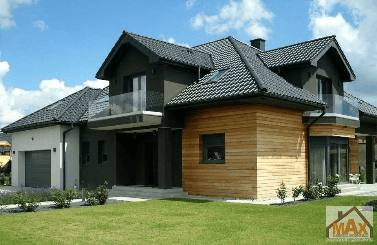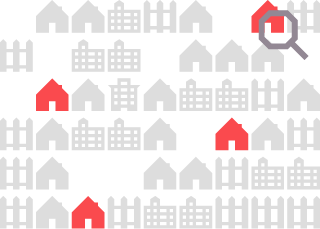Dom na sprzedaż Konstancin-Jeziorna - 750,0m2
12 150 000
zł
16 200 zł/m2
Galeria
Mapa
Zapisz
Udostępnij






 +5
+5
POWIERZCHNIA
750,00 m2
POWIERZCHNIA DZIAŁKI
2 700 m2
LICZBA POKOI
22
RODZAJ DOMU
inny
Szczegóły oferty 157/16199/ODS
- Kategoria Domy na sprzedaż
- Lokalizacja mazowieckie, Konstancin-Jeziorna
- Powierzchnia całkowita750 m2
-
Powierzchnia
działki 2 700 m2
Sprawdź MPZP
-
Cena
12 150 000 zł
- Cena za m2 16 200 zł/m2
- Liczba pokoi 22
- Liczba pięter w budynku 1
- Rodzaj domu inny
- Forma własności inna
- Materiał inny
- Kształt działki prostokąt
- Droga dojazdowaasfaltowa
- Ogrodzenie działkiinne
- Okolica:
- las
Lokalizacja
Opis oferty
[pl/eng]
Przedstawiamy Państwu wyjątkową willę o powierzchni 750 m², usytuowaną na malowniczym wzniesieniu Klarysewa, w północno-zachodniej części Konstancina, na działce o powierzchni 2700 m². Ta niezwykła posiadłość została stworzona z myślą o tych, którzy poszukują harmonii, komfortu i luksusu. W domu, wyjątkowy design pozostaje w zgodzie z dobrym smakiem i przemyślaną gruntownie funkcją.
Koncepcja:
Budynek, ze względu na jego wielkość i kubaturę, zaprojektowano po pierwsze z dbałością o racjonalizację kosztów utrzymania, zarówno od strony koncepcyjnej, jak również przez zastosowanie materiałów budowlanych i instalacyjnych najwyższej jakości. Powstał dom współczesny o wyjątkowym stylu, z wnętrzem będącym kompromisem pomiędzy nowoczesnością a tradycją, gdzie funkcjonalność pozostaje w symbiozie z komfortem i elegancją.
Parter:
Living space Salon z kominkiem ,Biblioteka ,Oranżeria:
Do wejścia zaprasza okrągły, przestronny Hall wejściowy, oświetlony naturalnym światłem, które przenika przez wszystkie kondygnacje, spadając z dachowego świetlika, najbardziej efektownie w piękny, słoneczny dzień. Stąd otwierają się harmonijnie i dyskretnie różne kierunki wędrówki, zapraszając do wyboru drogi.
Elegancki Salon z kominkiem, w osi Hallu wejściowego, z widokiem przez panoramiczne przeszklenia na ogród, dwupoziomowy taras i basen, wszystko zaprojektowane w idealnej symetrii i przejrzystej perspektywie.
Z Hallu wejściowego w lewo trafimy do przestronnej Biblioteki, otwartej na Salon z kominkiem i na sąsiadującą z nią Oranżerię. W ten sposób cała Living Space staje się spójna, bez nadmiernego otwarcia całej przestrzeni. W Bibliotece robi wrażenie łukowa zabudowa biblioteczna. Reszta pozostaje w sferze nieograniczonej wyobraźni.
Podobnie w przypadku Oranżerii, która daje szansę na oglądanie całego ogrodu z wnętrza domu dzięki wielkim szklanym ścianom z rozsuwanymi drzwiami na taras.
Te trzy elementy Living Space są wizualnie, w sposób dyskretny ze sobą połączone, a jednocześnie dają szeroką perspektywę obserwacji w kierunku roślin i drzew w ogrodzie, towarzystwa bawiącego się na tarasie, czy dzieci pływających w basenie.
Na prawo z Hallu wejściowego trafimy do Gabinetu z dużą łukową zabudową biblioteczną. Uwagę zwraca gustowne, włoskie oświetlenie ze szkła Murano.
Toaleta gościnna i Garderoba gościnna są również bezpośrednio dostępne z Hallu wejściowego.
Dining Space, Kuchnia:
Dining Space (strefa jadalna), otwarta dzięki szerokiemu przejściu na Salon z kominkiem, jest naturalnym przedłużeniem Living Space i w tym sensie należy do części centralnej domu. Drzwi do sąsiadującej Kuchni ułatwiają organizację posiłków, ograniczając do minimum przechodzenie zapachów kuchennych oraz odgłosów z kuchni do części centralnej domu. Kuchnia otwarta jest na taras przez przesuwną ścianę okienną, co jest wielkim atutem w porze letniej.
Zaplecze gospodarcze:
Na zaplecze gospodarcze składają się 3 oddzielne pomieszczenia w bezpośredniej bliskości Kuchni oraz Garażu. Wejście do strefy Zaplecza gospodarczego możliwe jest bądź z Garażu, bądź przez zewnętrzne, "gospodarcze" drzwi wejściowe (dawniej "dla służby") od strony tarasu. Garaż dwustanowiskowy, przestronny, z wystarczającym miejscem na 3-4 rowery.
Piętro:
Piętro to oaza prywatności z 5 sypialniami, każda z własną garderobą i łazienką, tworzy idealne warunki do relaksu i wypoczynku.
Przyziemie:
Pomieszczenie klubowe z obszarem spa, obejmującym przestronną saunę oraz strefę mieszkalno-rekreacyjną. Pralnia, kotłownia oraz pomieszczenia gospodarcze.
Budynek, Ogród, Dodatkowe Udogodnienia:
- Bryła budynku, zorientowana w kierunku południowo-zachodnim, jest harmonijnie wkomponowana w zieleń ogrodu z dębowym starodrzewem.
- Budynek oraz malowniczy ogród zostały wyposażone w system strefowego oświetlenia, co podkreśla ich piękno i elegancję po zapadnięciu zmroku.
- Naturalnym przedłużeniem salonu jest taras ogrodowy z basenem, wyposażonym w automatyczny system filtracji i uzdatniania wody oraz elektrycznie zwijaną roletę.
- Wszystkie pomieszczenia na parterze i piętrze są klimatyzowane.
Inne Zalety Lokalizacji:
- Bardzo dogodne położenie ze względu na dojazd do Warszawy.
- Urok i atrakcje terenów w pobliżu (Ogród Botaniczny PAN).
- Bliskość najlepszych instytucji edukacyjnych: (No Bell Szkoła Montessori ~ 5 minut pieszo, American School of Warsaw ~ 5 minut samochodem).
- Bliskość centrum Konstancina, ekskluzywnych restauracji, butików i miejsc rozrywki.
Zapraszamy Państwa do odkrycia tego unikalnego miejsca i doświadczenia tej niepowtarzalnej nieruchomości osobiście. Zdjęcia dostępne na życzenie, po wcześniejszym umówieniu wizyty.
------------------------------------
We present to you a unique villa spanning 750 m², situated on the picturesque hill of Klarysew, in the northwestern part of Konstancin, on a plot of land measuring 2700 m². This extraordinary estate has been created with those in mind who seek harmony, comfort, and luxury. In this home, exceptional design remains in harmony with good taste and thoroughly considered functionality.
Concept:
The building, due to its size and volume, has been designed firstly with a focus on rationalizing maintenance costs, both conceptually and through the use of highest quality building materials and installations. A contemporary home of exceptional style has emerged, with an interior that strikes a balance between modernity and tradition, where functionality coexists with comfort and elegance seamlessly.
Ground Floor:
Living Space: Living Room with Fireplace, Library, Orangery:
The entrance invites through a circular, spacious Entry Hall, illuminated by natural light that permeates through all levels, especially stunning on a beautiful, sunny day as it descends from the skylight. Harmoniously and discreetly, various pathways open up from here, inviting you to choose your direction.
An elegant Living Room with a fireplace, aligned with the Entry Hall, offers views through panoramic windows to the garden, two-level terrace, and pool, all designed in perfect symmetry and clear perspective.
From the Entry Hall, to the left, you'll find a spacious Library, open to the Living Room with a fireplace and adjoining Orangery, thus creating a cohesive Living Space without overly opening up the entire area. The arched library shelving makes a lasting impression, leaving the rest to the realm of boundless imagination.
Similarly, the Orangery offers the opportunity to view the entire garden from inside the house through its large glass walls with sliding doors to the terrace.
These three elements of the Living Space are visually discreetly connected, while offering a broad perspective of observation towards plants and trees in the garden, people enjoying themselves on the terrace, or children swimming in the pool.
To the right from the Entry Hall, you'll find a Study with large arched library shelving. The tasteful Italian Murano glass lighting catches the eye.
A guest toilet and guest wardrobe are also directly accessible from the Entry Hall.
Dining Space, Kitchen:
The Dining Space, open thanks to a wide passage to the Living Room with fireplace, is a natural extension of the Living Space and in this sense belongs to the central part of the house. Doors to the adjacent Kitchen facilitate meal organization, minimizing the transfer of kitchen smells and sounds to the central part of the house. The Kitchen opens onto the terrace through a sliding window wall, a great asset in the summer.
Utility Area:
The utility area consists of three separate rooms in close proximity to the Kitchen and Garage. Access to the utility area can be either from the Garage or through external "service" doors (formerly "for service staff") from the terrace side. The two-space Garage is spacious, with enough space for 3-4 bicycles.
First Floor:
The first floor is a private oasis with 5 bedrooms, each with its own wardrobe and bathroom, creating perfect conditions for relaxation and rest.
Lower Ground Floor:
A club room with a spa area, including a spacious sauna and a living-recreational area. Laundry room, boiler room, and utility rooms.
Building, Garden, Additional Amenities:
- The building volume, oriented southwest, is harmoniously integrated into the greenery of the garden with old oak trees.
- The building and picturesque garden are equipped with a zonal lighting system, accentuating their beauty and elegance after dusk.
- A natural extension of the living room is the garden terrace with a pool, equipped with an automatic water filtration and treatment system and an electrically retractable blind.
- All rooms on the ground and first floors are air-conditioned.
Other Location Advantages:
- Very convenient location due to access to Warsaw.
- Charm and attractions of nearby areas (PAN Botanical Garden).
- Proximity to the best educational institutions: (No Bell Montessori School ~ 5 minutes on foot, American School of Warsaw ~ 5 minutes by car).
- Proximity to the center of Konstancin, exclusive restaurants, boutiques, and entertainment venues.
We invite you to discover this unique place and experience this unparalleled property firsthand. Photos are available upon request, by appointment only.
We present to you a unique villa spanning 750 m², situated on the picturesque hill of Klarysew, in the northwestern part of Konstancin, on a plot of land measuring 2700 m². This extraordinary estate has been created with those in mind who seek harmony, comfort, and luxury. In this home, exceptional design remains in harmony with good taste and thoroughly considered functionality.
Concept:
The building, due to its size and volume, has been designed firstly with a focus on rationalizing maintenance costs, both conceptually and through the use of highest quality building materials and installations. A contemporary home of exceptional style has emerged, with an interior that strikes a balance between modernity and tradition, where functionality coexists with comfort and elegance seamlessly.
Ground Floor:
Living Space: Living Room with Fireplace, Library, Orangery:
The entrance invites through a circular, spacious Entry Hall, illuminated by natural light that permeates through all levels, especially stunning on a beautiful, sunny day as it descends from the skylight. Harmoniously and discreetly, various pathways open up from here, inviting you to choose your direction.
An elegant Living Room with a fireplace, aligned with the Entry Hall, offers views through panoramic windows to the garden, two-level terrace, and pool, all designed in perfect symmetry and clear perspective.
From the Entry Hall, to the left, you'll find a spacious Library, open to the Living Room with a fireplace and adjoining Orangery, thus creating a cohesive Living Space without overly opening up the entire area. The arched library shelving makes a lasting impression, leaving the rest to the realm of boundless imagination.
Similarly, the Orangery offers the opportunity to view the entire garden from inside the house through its large glass walls with sliding doors to the terrace.
These three elements of the Living Space are visually discreetly connected, while offering a broad perspective of observation towards plants and trees in the garden, people enjoying themselves on the terrace, or children swimming in the pool.
To the right from the Entry Hall, you'll find a Study with large arched library shelving. The tasteful Italian Murano glass lighting catches the eye.
A guest toilet and guest wardrobe are also directly accessible from the Entry Hall.
Dining Space, Kitchen:
The Dining Space, open thanks to a wide passage to the Living Room with fireplace, is a natural extension of the Living Space and in this sense belongs to the central part of the house. Doors to the adjacent Kitchen facilitate meal organization, minimizing the transfer of kitchen smells and sounds to the central part of the house. The Kitchen opens onto the terrace through a sliding window wall, a great asset in the summer.
Utility Area:
The utility area consists of three separate rooms in close proximity to the Kitchen and Garage. Access to the utility area can be either from the Garage or through external "service" doors (formerly "for service staff") from the terrace side. The two-space Garage is spacious, with enough space for 3-4 bicycles.
First Floor:
The first floor is a private oasis with 5 bedrooms, each with its own wardrobe and bathroom, creating perfect conditions for relaxation and rest.
Lower Ground Floor:
A club room with a spa area, including a spacious sauna and a living-recreational area. Laundry room, boiler room, and utility rooms.
Building, Garden, Additional Amenities:
- The building volume, oriented southwest, is harmoniously integrated into the greenery of the garden with old oak trees.
- The building and picturesque garden are equipped with a zonal lighting system, accentuating their beauty and elegance after dusk.
- A natural extension of the living room is the garden terrace with a pool, equipped with an automatic water filtration and treatment system and an electrically retractable blind.
- All rooms on the ground and first floors are air-conditioned.
Other Location Advantages:
- Very convenient location due to access to Warsaw.
- Charm and attractions of nearby areas (PAN Botanical Garden).
- Proximity to the best educational institutions: (No Bell Montessori School ~ 5 minutes on foot, American School of Warsaw ~ 5 minutes by car).
- Proximity to the center of Konstancin, exclusive restaurants, boutiques, and entertainment venues.
We invite you to discover this unique place and experience this unparalleled property firsthand. Photos are available upon request, by appointment only.
ORGANIZUJEMY RÓWNIEŻ PREZENTACJE ONLINE ORAZ WIDEO
Organizujemy zdalne wizyty za pośrednictwem popularnych komunikatorów oraz posiadamy wiele filmów naszych nieruchomości.
Treść niniejszego ogłoszenia nie stanowi oferty handlowej w rozumieniu Kodeksu Cywilnego.
Jako profesjonalna Agencja Nieruchomości pobieramy prowizję w przypadku zawarcia umowy najmu lub sprzedaży.
W przypadku zgłoszenia telefonicznego lub wiadomości przetwarzamy dane osobowe zgodnie z RODO w celu przedstawienia oferty. Administratorem danych osobowych jest Prestige Real Estate sp. z o. o. z siedzibą w Warszawie przy ul. Solec 18/20. Mają Państwo prawo w dowolnym momencie do modyfikacji danych lub wycofania zgody.
PRESTIGE REAL ESTATE - WYNAJEM DŁUGOTERMINOWY i SPRZEDAŻ NIERUCHOMOŚCI PREMIUM
Nasze specjalizacje: mieszkania na wynajem i sprzedaż w Warszawie, luksusowe domy na sprzedaż i wynajem, nieruchomości dla firm i ambasad, obsługa ekspatów, sprzedaż luksusowych nieruchomości Premium.
Więcej szczegółów oraz ofert naszej stronie internetowej nprestige.pl
_______
English:
WE ORGANIZE ONLINE AND VIDEO PRESENTATIONS
Ask about a remote visit.
The content of this announcement does not constitute an offer within the meaning of the Civil Code.
As a professional Real Estate Agency, we charge a commission.
In the case of contact via telephone or message, we process personal data in accordance with the GDPR in order to present an offer. The administrator of personal data is Prestige Real Estate sp. z o. o. with its registered office in Warsaw at ul. Solec 18/20. You have the right to modify your data or withdraw your consent at any time.
Prestige Real Estate Agency - Apartments and houses for rent or sell in Warsaw.
Our specialization:
Luxury properties for rent or sell in Warsaw, apartments and houses for embassy employees and expats, penthouses with best views in Warsaw, houses near American, British and French schools.
For more visit our website prestige-real-estate.pl
Oferta wysłana z programu dla biur nieruchomości ASARI CRM (asaricrm.com)
Numer oferty: 157/16199/ODS
Numer oferty: 157/16199/ODS
Statystyki ogłoszenia:
Możesz sprawić, aby najlepsi agenci szukali dla Ciebie i za Ciebie!
 Określ cechy wymarzonej nieruchomości
Określ cechy wymarzonej nieruchomości Zaangażujemy zaufanych agentów w poszukiwania
Zaangażujemy zaufanych agentów w poszukiwania Wybierzemy trzech z nich i w ciągu 7 dni przedstawimy Ci oferty najbliższe Twojemu ideałowi
Wybierzemy trzech z nich i w ciągu 7 dni przedstawimy Ci oferty najbliższe Twojemu ideałowi
Czego szukamy?
Możesz sprawić, aby najlepsi agenci szukali dla Ciebie i za Ciebie!
 Określ cechy wymarzonej nieruchomości
Określ cechy wymarzonej nieruchomości Zaangażujemy zaufanych agentów w poszukiwania
Zaangażujemy zaufanych agentów w poszukiwania Wybierzemy trzech z nich i w ciągu 7 dni przedstawimy Ci oferty najbliższe Twojemu ideałowi
Wybierzemy trzech z nich i w ciągu 7 dni przedstawimy Ci oferty najbliższe Twojemu ideałowi
Czego szukamy?
Chcesz otrzymywać za darmo informacje o podobnych ofertach od ogłoszeniodawców?
 Dom na sprzedaż
TAK
Dom na sprzedaż
TAK
 Dom na sprzedaż
TAK
Dom na sprzedaż
TAK
Podanie adresu e-mail oraz numeru telefonu oznacza wyrażenie zgody na otrzymywanie od Domiporta Sp. z o.o. (administratora) informacji w ramach newslettera zawierających wybrane przez Domiporta Sp. z o.o. ogłoszenia z portalu Domiporta.pl oraz przekazanie danych partnerom spółki Domiporta Sp. z o.o. w celu przedstawienia szczegółów ofert przekazanych w ramach newslettera. Domiporta może przekazać informacje do maksymalnie 5 partnerów jeśli uzna, że posiadają oni oferty zbieżne z preferencjami pozostawionymi w formularzu.
Administratorem danych osobowych jest Domiporta Sp. z o.o.
(rozwiń)

















