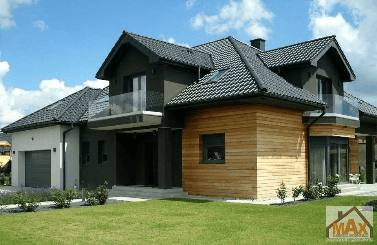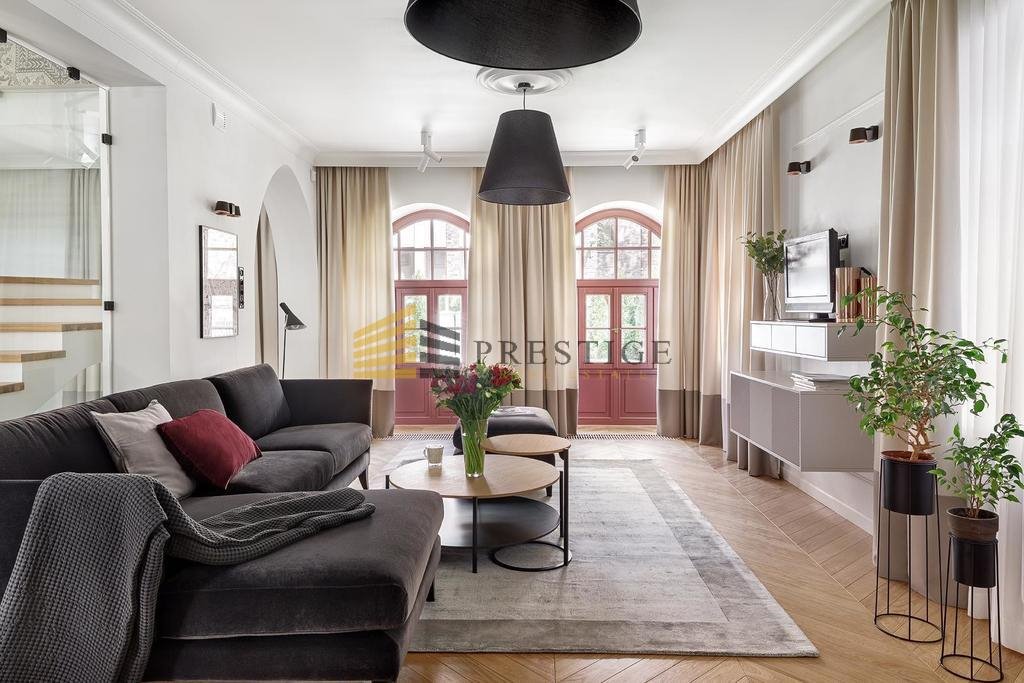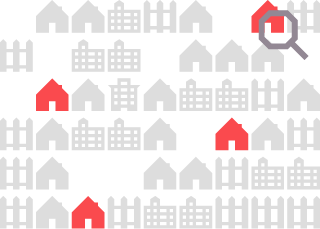Dom na wynajem Warszawa, Mokotów - 382,3m2
37 000
zł
96,78 zł/m2
Galeria
Mapa
Zapisz
Udostępnij






 +11
+11
POWIERZCHNIA
382,30 m2
POWIERZCHNIA DZIAŁKI
956 m2
LICZBA POKOI
9
RODZAJ DOMU
inny
Szczegóły oferty 196/16199/ODW
- Kategoria Domy na wynajem
- Lokalizacja mazowieckie, Warszawa, Mokotów
- Powierzchnia całkowita382,30 m2
-
Powierzchnia
działki 956 m2
Sprawdź MPZP
-
Cena
37 000 zł
- Cena za m2 96,78 zł/m2
- Liczba pokoi 9
- Liczba pięter w budynku 3
- Rodzaj domu inny
- Rok budowy 1923
- Forma własności inna
- Materiał cegła
- Kształt działki prostokąt
- Droga dojazdowaasfaltowa
- Ogrodzenie działkiinne
Opis oferty
Zapraszamy do wynajmu tej wyjątkowej odrestaurowanej willi o niepowtarzalnym charakterze, usytuowanej w prestiżowej dzielnicy Sadyba. To miejsce o niezwykłym klimacie, które łączy w sobie bogatą historię z nowoczesnym komfortem życia.
Opis nieruchomości:
Ta luksusowa willa została wzniesiona w latach 20' przez znanego polskiego architekta i od tego czasu stanowi nieodłączną część krajobrazu Miasta Ogrodu Sadyba. Odkrycie jej historii to podróż przez czas, a każdy zakamarek budynku opowiada własną historię.
Położony na obszernej działce o powierzchni 956 m2, ten elegancki dom oferuje nie tylko wyjątkowe wnętrza, ale także pięknie zagospodarowane otoczenie, które zachwyca każdego, kto tu zawita.
Wyposażenie domu:
Meble i AGD kuchenne zapewniające wygodę i funkcjonalność.
Sauna dla relaksu i odprężenia.
Pralka automatyczna dla wygody codziennego użytku.
Szafy wbudowane, maksymalizujące przestrzeń i porządek.
Pozostałe meble według rysunku rzutu kondygnacji, zapewniające elegancję i harmonię w wystroju wnętrza.
Dodatkowe atuty:
Miejsca postojowe na 2 samochody pod wiatą, zapewniające wygodę parkowania.
Taras ogrodowy z miejscem grillowania i pergolą, idealny na spotkania towarzyskie i relaks na świeżym powietrzu.
Chodniki z płyt kamiennych, dodające uroku i elegancji terenowi działki.
Altanka śmietnikowa z komórką gospodarczą, zapewniająca porządek na terenie posesji.
Oświetlenie terenu działki, podkreślające piękno otoczenia nawet po zmroku.
Ogrodzenie murowane z elementami stalowymi w stylu epoki, zapewniające prywatność i bezpieczeństwo.
Lokalizacja i otoczenie:
Ta wyjątkowa willa znajduje się w spokojnej okolicy, z dogodnym dojazdem do centrum miasta. W bliskim sąsiedztwie znajdują się szkoła oraz centrum handlowo-usługowe, co sprawia, że codzienne życie staje się łatwiejsze i bardziej komfortowe.
Podsumowanie:
Jeśli szukasz nieruchomości o wyjątkowym charakterze, która pozwoli Ci poczuć klimat minionych epok, jednocześnie ciesząc się nowoczesnym komfortem, ta luksusowa willa na Sadybie spełni Twoje oczekiwania. Niezwykła historia tego miejsca sprawia, że każdy dzień spędzony tutaj staje się wyjątkowy.
Skontaktuj się z nami, aby umówić się na prezentację i odkryć wszystkie uroki tej niezwykłej nieruchomości.
POSIADAMY WIĘCEJ ZDJĘĆ ORAZ RZUTY NIERUCHOMOŚCI - DLA ZAINTERESOWANYCH KLIENTÓW. ZAPRASZAMY DO KONTAKTU
______
ENGLISH DESCRIPTION
We invite you to rent this exceptional restored villa with unique character, located in the prestigious district of Sadyba. This is a place with an extraordinary atmosphere, which combines rich history with modern living comfort.
Property description:
This luxurious villa was built in the 1920's by the famous Polish architect and has been an integral part of the landscape of the Garden City of Sadyba ever since. Discovering its history is a journey through time, and every nook and cranny of the building tells its own story.
Situated on a spacious plot of 956 sqm, this elegant house offers not only exceptional interiors, but also beautifully landscaped surroundings that delight everyone who visits.
Home furnishings:
Furniture and kitchen appliances for convenience and functionality.
Sauna for relaxation and indulgence.
Automatic washing machine for daily convenience.
Built-in cabinets, maximizing space and order.
Other furniture according to the floor plan drawing, ensuring elegance and harmony in the interior design.
Additional perks:
Parking space for 2 cars under the carport, providing convenient parking.
Garden terrace with barbecue area and pergola, ideal for socializing and relaxing outdoors.
Stone slab sidewalks, adding charm and elegance to the plot area.
Dumpster gazebo with utility cell, ensuring order on the property.
Lighting of the plot area, highlighting the beauty of the surroundings even after dark.
Brick fence with steel elements in the style of the era, providing privacy and security.
Location and surroundings:
This unique villa is located in a quiet neighborhood with convenient access to the city center. A school and a shopping and service center are in close proximity, making daily life easier and more comfortable.
Conclusion:
If you are looking for a property of exceptional character that will allow you to feel the atmosphere of bygone eras while enjoying modern comforts, this luxury villa in Sadyba will meet your expectations. The extraordinary history of this place makes every day spent here special.
Contact us to arrange a presentation and discover all the charms of this extraordinary property.
A beautiful house for rent.
A historic building, entered into the Capital Register of Monuments.
PLOT MANAGEMENT (956 m2):
- parking spaces for 2 cars under the carport,
- garden terrace with barbecue and pergola,
- walkways made of stone slabs,
- trash can with utility cell,
- small architecture with a historic wall and garden pergola,
- lighting of the plot area,
- brick fencing with period steel elements.
-trees lawns according to the plot drawing.
Home furnishings:
-furniture and kitchen appliances,
-sauna,
-automatic washmachine,
- built-in wardrobes
-other furniture according to the floor plan drawing.
High standard. The detailed equipment is shown in the drawings of the floor plans. The other equipment, not shown in the plans, only illustrates the possibility of interior design and does not constitute an offer within the meaning of the law. Wooden window and door frames (reconstruction of the monument). Wooden floors, solid oak boards (monument of the herringbone palace). House in a quiet area, good access to the center, close to school and shopping and service center. The house is located in the protected area of the Capital City Conservator of Monuments "CITY GARDEN SADYBA"
A house with history.
According to the researcher of interwar architecture, Tomasz Lachowski, the building was designed in 1923 by Romuald Gutt, one of the leading Polish architects of the 20th century, whose work has gone from manor style to modernism and functionalism. The building in the City of Garden SADYBA was built in the early 1920s. Despite the warfare and the subsequent division of the interior into five communal apartments, the building has retained its original shape as well as the remains of the old facade with a roof, breaks and original woodwork. The property is an example of development from the period of the formation of the City of Czerniaków Garden, today the City of Garden Sadyba. The building as one of the few preserved objects from this area has a special value of authenticity. In 2017, thanks to the efforts of the new owner and the owner's funds, the building has been restored. Reconstruction and conservation works were carried out under the supervision of the Capital Monument Conservator. At the request of the Socio-Cultural Association City-Garden Sadyba in 2015, by decision of the Provincial Office for the Protection of Monuments, the building was entered under the number A-1304 in the register of immovable monuments of the Mazowieckie Voivodeship. In 2016, the facility was revitalized with the restoration of historical values from the time of its creation. The renovation ended in 2018. The building was restored under the control of the Capital Monument Conservator
ORGANIZUJEMY RÓWNIEŻ PREZENTACJE ONLINE ORAZ WIDEO
Organizujemy zdalne wizyty za pośrednictwem popularnych komunikatorów oraz posiadamy wiele filmów naszych nieruchomości.
Treść niniejszego ogłoszenia nie stanowi oferty handlowej w rozumieniu Kodeksu Cywilnego.
Jako profesjonalna Agencja Nieruchomości pobieramy prowizję w przypadku zawarcia umowy najmu lub sprzedaży.
W przypadku zgłoszenia telefonicznego lub wiadomości przetwarzamy dane osobowe zgodnie z RODO w celu przedstawienia oferty. Administratorem danych osobowych jest Prestige Real Estate sp. z o. o. z siedzibą w Warszawie przy ul. Solec 18/20. Mają Państwo prawo w dowolnym momencie do modyfikacji danych lub wycofania zgody.
PRESTIGE REAL ESTATE - WYNAJEM DŁUGOTERMINOWY i SPRZEDAŻ NIERUCHOMOŚCI PREMIUM
Nasze specjalizacje: mieszkania na wynajem i sprzedaż w Warszawie, luksusowe domy na sprzedaż i wynajem, nieruchomości dla firm i ambasad, obsługa ekspatów, sprzedaż luksusowych nieruchomości Premium.
Więcej szczegółów oraz ofert naszej stronie internetowej nprestige.pl
_______
English:
WE ORGANIZE ONLINE AND VIDEO PRESENTATIONS
Ask about a remote visit.
The content of this announcement does not constitute an offer within the meaning of the Civil Code.
As a professional Real Estate Agency, we charge a commission.
In the case of contact via telephone or message, we process personal data in accordance with the GDPR in order to present an offer. The administrator of personal data is Prestige Real Estate sp. z o. o. with its registered office in Warsaw at ul. Solec 18/20. You have the right to modify your data or withdraw your consent at any time.
Prestige Real Estate Agency - Apartments and houses for rent or sell in Warsaw.
Our specialization:
Luxury properties for rent or sell in Warsaw, apartments and houses for embassy employees and expats, penthouses with best views in Warsaw, houses near American, British and French schools.
For more visit our website prestige-real-estate.pl
Oferta wysłana z programu dla biur nieruchomości ASARI CRM (asaricrm.com)
Numer oferty: 196/16199/ODW
Numer oferty: 196/16199/ODW
Statystyki ogłoszenia:
Lokalizacja
Możesz sprawić, aby najlepsi agenci szukali dla Ciebie i za Ciebie!
 Określ cechy wymarzonej nieruchomości
Określ cechy wymarzonej nieruchomości Zaangażujemy zaufanych agentów w poszukiwania
Zaangażujemy zaufanych agentów w poszukiwania Wybierzemy trzech z nich i w ciągu 7 dni przedstawimy Ci oferty najbliższe Twojemu ideałowi
Wybierzemy trzech z nich i w ciągu 7 dni przedstawimy Ci oferty najbliższe Twojemu ideałowi
Czego szukamy?
Możesz sprawić, aby najlepsi agenci szukali dla Ciebie i za Ciebie!
 Określ cechy wymarzonej nieruchomości
Określ cechy wymarzonej nieruchomości Zaangażujemy zaufanych agentów w poszukiwania
Zaangażujemy zaufanych agentów w poszukiwania Wybierzemy trzech z nich i w ciągu 7 dni przedstawimy Ci oferty najbliższe Twojemu ideałowi
Wybierzemy trzech z nich i w ciągu 7 dni przedstawimy Ci oferty najbliższe Twojemu ideałowi
Czego szukamy?
Chcesz otrzymywać za darmo informacje o podobnych ofertach od ogłoszeniodawców?
 Dom na wynajem
TAK
Dom na wynajem
TAK
 Dom na wynajem
TAK
Dom na wynajem
TAK
Podanie adresu e-mail oraz numeru telefonu oznacza wyrażenie zgody na otrzymywanie od Domiporta Sp. z o.o. (administratora) informacji w ramach newslettera zawierających wybrane przez Domiporta Sp. z o.o. ogłoszenia z portalu Domiporta.pl oraz przekazanie danych partnerom spółki Domiporta Sp. z o.o. w celu przedstawienia szczegółów ofert przekazanych w ramach newslettera. Domiporta może przekazać informacje do maksymalnie 5 partnerów jeśli uzna, że posiadają oni oferty zbieżne z preferencjami pozostawionymi w formularzu.
Administratorem danych osobowych jest Domiporta Sp. z o.o.
(rozwiń)





















